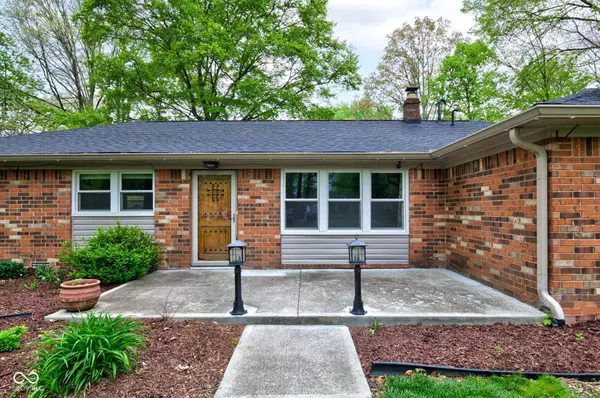For more information regarding the value of a property, please contact us for a free consultation.
7180 W Sacramento DR Greenfield, IN 46140
Want to know what your home might be worth? Contact us for a FREE valuation!

Our team is ready to help you sell your home for the highest possible price ASAP
Key Details
Sold Price $310,000
Property Type Single Family Home
Sub Type Single Family Residence
Listing Status Sold
Purchase Type For Sale
Square Footage 1,362 sqft
Price per Sqft $227
Subdivision Huntington Heights
MLS Listing ID 22033510
Sold Date 07/30/25
Bedrooms 3
Full Baths 2
HOA Y/N No
Year Built 1965
Tax Year 2023
Lot Size 0.720 Acres
Acres 0.72
Property Sub-Type Single Family Residence
Property Description
Welcome home to this three-bedroom, two-full-bath brick ranch that's move-in ready. Step inside to discover beautiful real oak hardwood floors in family room and kitchen. The cozy wood-burning fireplace, perfect for relaxing evenings. The primary bathroom has been fully renovated. Nestled on just under an acre of wooded land, this property provides plenty of outdoor space, including an established garden where you can grow your own vegetables. Enjoy gatherings on the spacious patio, ideal for entertaining or unwinding in nature. Home is also located near Buck Creek trails for more outdoor adventures. Plus, you'll have quick access to downtown for your convenience. Welcome home!
Location
State IN
County Hancock
Rooms
Main Level Bedrooms 3
Interior
Interior Features Attic Pull Down Stairs, Built-in Features, Hi-Speed Internet Availbl
Heating Forced Air, Natural Gas
Cooling Central Air
Fireplaces Number 1
Fireplaces Type Family Room, Masonry, Wood Burning
Fireplace Y
Appliance Dishwasher, Dryer, MicroHood, Electric Oven, Refrigerator, Tankless Water Heater, Water Softener Owned, Other
Exterior
Exterior Feature Barn Mini
Garage Spaces 2.0
Utilities Available Cable Available, Natural Gas Connected, Septic System
View Y/N false
Building
Story One
Foundation Block
Water Well, Private
Architectural Style Ranch
Structure Type Brick
New Construction false
Schools
School District Mt Vernon Community School Corp
Read Less

© 2025 Listings courtesy of MIBOR as distributed by MLS GRID. All Rights Reserved.
GET MORE INFORMATION



