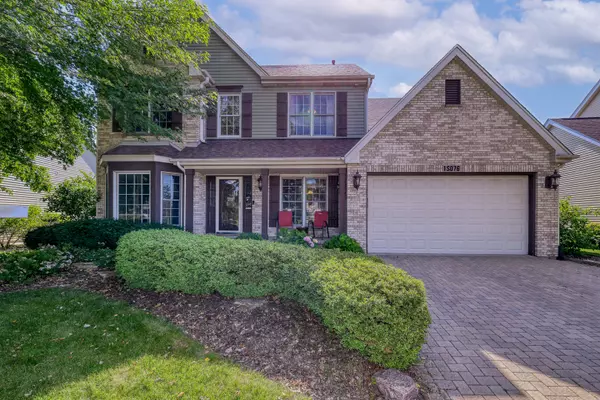For more information regarding the value of a property, please contact us for a free consultation.
1S076 Mill Creek W CIR Geneva, IL 60134
Want to know what your home might be worth? Contact us for a FREE valuation!

Our team is ready to help you sell your home for the highest possible price ASAP
Key Details
Sold Price $576,500
Property Type Single Family Home
Sub Type Detached Single
Listing Status Sold
Purchase Type For Sale
Square Footage 2,586 sqft
Price per Sqft $222
Subdivision Mill Creek
MLS Listing ID 12389958
Sold Date 07/30/25
Style Colonial
Bedrooms 4
Full Baths 3
Half Baths 1
Year Built 2001
Annual Tax Amount $13,295
Tax Year 2024
Lot Size 0.281 Acres
Lot Dimensions 60X167X96X156
Property Sub-Type Detached Single
Property Description
This stunning home features a spacious kitchen with 42" cherry cabinets topped with crown molding, granite countertops, a tile backsplash, and stainless steel appliances. The kitchen is beautifully illuminated with under-cabinet, over-cabinet, and in-cabinet lighting, enhancing both ambiance and functionality. The living room boasts a cozy gas fireplace, creating a warm and inviting atmosphere for relaxing or entertaining. Upstairs, the generously sized bedrooms include a primary suite with double-door entry, a private bath featuring a soaking tub, a separate shower, and a walk-in closet. Throughout the home, you'll find quality craftsmanship including crown molding, solid panel doors, and wood-framed windows. The finished lookout basement offers additional living space with a large recreation room, exercise area, wet bar, and a full bath-perfect for gatherings and leisure. Practical features include a spacious main-floor laundry, built-in garage cabinets for extra storage, and attic space. Situated on one of the larger lots in the neighborhood, the home welcomes you with a brick driveway, charming front porch, and a fully fenced backyard-a private retreat. Outdoor features include a multi-level composite deck, a paver patio with fire pit, an above-ground pool, and plenty of green space for outdoor fun. Located directly opposite a peaceful park area, this move-in-ready home offers recent updates such as a new fence (2021), AC (2022), TimberTech deck and new footings (2024), roof, siding, and gutters (2024), landscape privacy bushes (2024), as well as a furnace (2011), water heater (2014) Pool heater and pump (2020). Don't miss the opportunity to make this exceptional property your new home!
Location
State IL
County Kane
Area Geneva
Rooms
Basement Finished, Full, Daylight
Interior
Interior Features Wet Bar
Heating Natural Gas, Forced Air
Cooling Central Air
Flooring Laminate
Fireplaces Number 1
Fireplaces Type Gas Log, Gas Starter
Fireplace Y
Appliance Range, Microwave, Dishwasher, Refrigerator, Washer, Dryer, Disposal
Laundry Main Level
Exterior
Exterior Feature Fire Pit
Garage Spaces 2.0
Community Features Clubhouse, Park, Pool, Curbs, Sidewalks, Street Lights
Roof Type Asphalt
Building
Building Description Vinyl Siding,Brick, No
Sewer Public Sewer
Water Public
Structure Type Vinyl Siding,Brick
New Construction false
Schools
Elementary Schools Grace Mcwayne Elementary School
Middle Schools Sam Rotolo Middle School Of Bat
High Schools Batavia Sr High School
School District 101 , 101, 101
Others
HOA Fee Include None
Ownership Fee Simple
Special Listing Condition None
Read Less

© 2025 Listings courtesy of MRED as distributed by MLS GRID. All Rights Reserved.
Bought with Stephanie Gosselin • RE/MAX All Pro - St Charles
GET MORE INFORMATION



