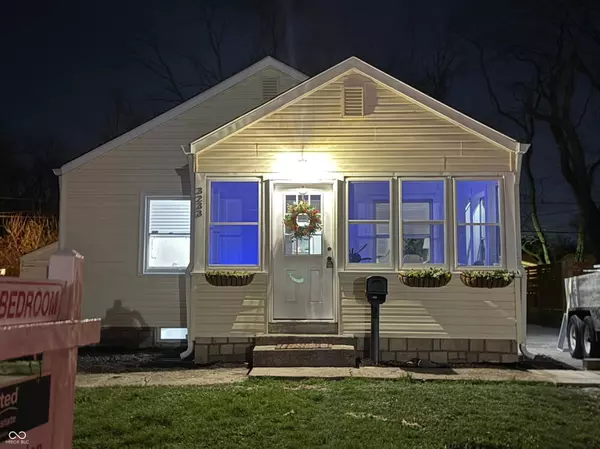For more information regarding the value of a property, please contact us for a free consultation.
3233 N Tacoma AVE Indianapolis, IN 46218
Want to know what your home might be worth? Contact us for a FREE valuation!

Our team is ready to help you sell your home for the highest possible price ASAP
Key Details
Sold Price $195,000
Property Type Single Family Home
Sub Type Single Family Residence
Listing Status Sold
Purchase Type For Sale
Square Footage 1,776 sqft
Price per Sqft $109
Subdivision Washington Park
MLS Listing ID 22031599
Sold Date 07/28/25
Bedrooms 4
Full Baths 2
Year Built 1949
Tax Year 2024
Lot Size 6,969 Sqft
Acres 0.16
Property Sub-Type Single Family Residence
Property Description
Welcome to this beautifully remodeled 4-bedroom, 2-bath home, featuring a stunning array of upgrades designed for comfort and convenience. This home offers an impressive layout, with all-new features & modern touches throughout. Perfect for a family or anyone looking for extra space, it's also an ideal setting for an at-home business or self-employed professional. Brand new roof ensures peace of mind for years to come. This home boasts two master bedrooms, perfect for multi-generational living or guests. Each master suite provides ample space for ultimate relaxation and privacy. A completely new second bath brings a fresh, contemporary feel to the home, complementing the updated style of the entire property. Both bath mirrors are blue tooth speakers. A newly constructed garage offers plenty of space for parking, storage, or a workshop. It's the perfect place to store your vehicles or work on projects. Outdoor Living: The brand-new deck is perfect for entertaining, offering an excellent spot to enjoy the outdoors, whether you're hosting a barbecue or simply relaxing with family and friends. Additionally, a sunroom provides an inviting, light-filled space that can be used year-round for whatever suits your lifestyle. The lower level boasts a professionally installed perimeter drain system ensuring that your home remains dry and well-maintained, protecting your investment from water damage and keeping the basement dry. An Egress Window provides Safety & functionality that enhances the natural light in the lower level and provides an easy exit in case of an emergency. The home features a dedicated office or a potential 4th bedroom-perfect for anyone working from home or those needing extra living space. The kitchen has been completely remodeled with brand-new appliances & granite countertops, making it a chef's dream. Dual Driveways: Two separate driveways provide ample parking & convenience for families with multiple cars, guests, or those with an at home business
Location
State IN
County Marion
Rooms
Basement Egress Window(s), Finished, Storage Space
Main Level Bedrooms 3
Kitchen Kitchen Galley, Kitchen Updated
Interior
Interior Features Paddle Fan
Heating Forced Air
Cooling Central Air
Equipment Security Alarm Paid, Sump Pump
Fireplace Y
Appliance Dishwasher, Dryer, Disposal, MicroHood, Electric Oven, Refrigerator, Washer
Exterior
Garage Spaces 1.0
View Y/N true
View Neighborhood
Building
Story One
Foundation Block
Water Public
Architectural Style Bungalow
Structure Type Vinyl With Stone
New Construction false
Schools
School District Indianapolis Public Schools
Read Less

© 2025 Listings courtesy of MIBOR as distributed by MLS GRID. All Rights Reserved.
GET MORE INFORMATION



