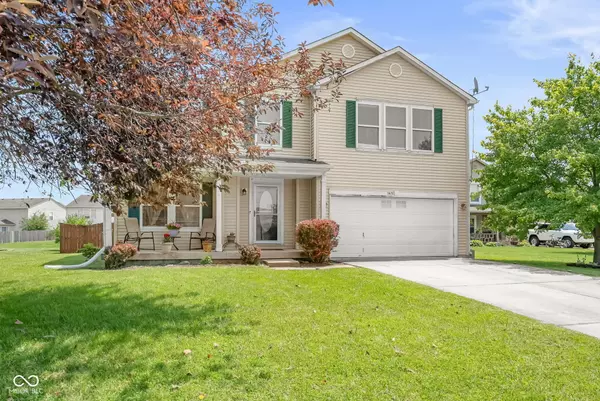For more information regarding the value of a property, please contact us for a free consultation.
5631 N Peppereel WAY Mccordsville, IN 46055
Want to know what your home might be worth? Contact us for a FREE valuation!

Our team is ready to help you sell your home for the highest possible price ASAP
Key Details
Sold Price $296,900
Property Type Single Family Home
Sub Type Single Family Residence
Listing Status Sold
Purchase Type For Sale
Square Footage 4,058 sqft
Price per Sqft $73
Subdivision Stansbury
MLS Listing ID 22043552
Sold Date 07/28/25
Bedrooms 4
Full Baths 2
Half Baths 1
HOA Fees $25/ann
HOA Y/N Yes
Year Built 2002
Tax Year 2024
Lot Size 0.300 Acres
Acres 0.3
Property Sub-Type Single Family Residence
Property Description
This charming 4-bedroom, 2.5-bath home located in Stansbury neighborhood has plenty potential to make it your own. The partially finished basement includes a spacious multi-purpose room, ample storage, and a separate unfinished area-perfect for future customization. Enjoy the outdoors in the fully fenced backyard, complete with a 10x18 wood deck ideal for entertaining or relaxing. The inviting front porch adds curb appeal and a warm welcome. Inside, the open-concept living and dining area provides a comfortable setting for both everyday living and special occasions. The thoughtfully designed kitchen includes a cozy breakfast nook and connects seamlessly to a 10x10 office space-great for remote work or creative projects. A functional mudroom off the garage offers flexibility and can easily be transformed into extra pantry space. Upstairs, all four bedrooms are conveniently located alongside two full baths, a spacious laundry room, and a versatile loft-providing ample space for comfort, work, and play. While the home may need a bit of TLC, it holds incredible potential for customization and modern updates. Don't miss this opportunity to create your dream space!
Location
State IN
County Hancock
Rooms
Basement Egress Window(s), Partially Finished, Roughed In, Storage Space
Interior
Interior Features Eat-in Kitchen, Pantry, Walk-In Closet(s)
Heating Natural Gas
Cooling Central Air
Fireplace Y
Appliance Electric Cooktop, Dishwasher, Dryer, Electric Water Heater, Disposal, MicroHood, Electric Oven, Refrigerator, Washer
Exterior
Garage Spaces 2.0
Building
Story Two
Foundation Concrete Perimeter
Water Public
Architectural Style Traditional
Structure Type Vinyl Siding,Wood Siding
New Construction false
Schools
Elementary Schools Mt Comfort Elementary School
Middle Schools Mt Vernon Middle School
High Schools Mt Vernon High School
School District Mt Vernon Community School Corp
Others
HOA Fee Include ParkPlayground
Ownership Mandatory Fee
Read Less

© 2025 Listings courtesy of MIBOR as distributed by MLS GRID. All Rights Reserved.
GET MORE INFORMATION



