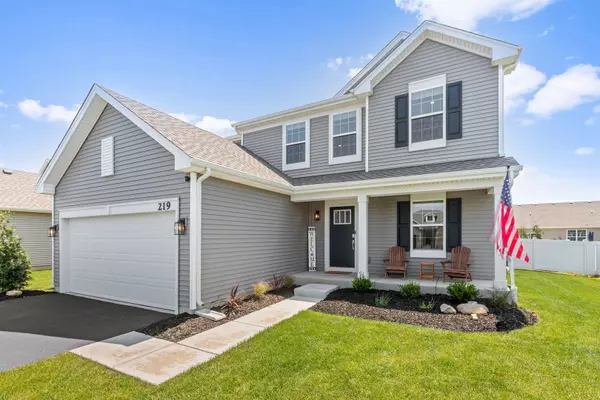For more information regarding the value of a property, please contact us for a free consultation.
219 Conway ST Elburn, IL 60119
Want to know what your home might be worth? Contact us for a FREE valuation!

Our team is ready to help you sell your home for the highest possible price ASAP
Key Details
Sold Price $436,500
Property Type Single Family Home
Sub Type Detached Single
Listing Status Sold
Purchase Type For Sale
Square Footage 2,041 sqft
Price per Sqft $213
Subdivision Fox Pointe
MLS Listing ID 12383500
Sold Date 07/29/25
Bedrooms 3
Full Baths 2
Half Baths 1
HOA Fees $50/ann
Year Built 2023
Annual Tax Amount $193
Tax Year 2023
Lot Size 7,683 Sqft
Lot Dimensions 63 X 122
Property Sub-Type Detached Single
Property Description
**Assumable 4.99% interest rate!!!** Welcome to this beautifully upgraded home in the sought-after Fox Pointe community in Elburn. Just 1.5 years young, this property has been thoughtfully enhanced with over $60,000 in high-end upgrades, making it better than new and completely move-in ready. Enjoy a fully fenced yard, an extended concrete patio with a stunning custom pergola, and a luxurious $13,000 hot tub - perfect for entertaining or relaxing in style. Inside, you'll find brand new custom quartz countertops and a designer tile backsplash in the kitchen, fresh paint throughout, and brand new LVP flooring that adds durability and modern appeal. The home is professionally landscaped for maximum curb appeal and comfort.The Ontario model offers a smart, open-concept layout with a spacious family room, light-filled breakfast area, and a well-equipped kitchen ideal for daily living and hosting. A versatile flex room off the foyer is perfect for a home office, formal dining, or playroom. Upstairs features three generously sized bedrooms plus a loft, including a serene owner's suite with walk-in closet and private bath. A full basement with rough-in plumbing provides even more potential for future living space or storage. Located less than a mile from charming Downtown Elburn and close to local preserves and trails, this home also offers convenience with the Metra station just 3.5 miles away for an easy commute to Chicago. Don't miss this rare opportunity to own a turnkey home with luxury upgrades in a growing community - schedule your showing today! SPECIAL FINANCING AVAILABLE, DON'T WAIT!
Location
State IL
County Kane
Area Elburn
Rooms
Basement Unfinished, Full
Interior
Heating Natural Gas
Cooling Central Air
Fireplace N
Appliance Range, Microwave, Dishwasher
Exterior
Exterior Feature Hot Tub
Garage Spaces 2.0
Community Features Park, Lake, Curbs, Sidewalks, Street Lights, Street Paved
Roof Type Asphalt
Building
Lot Description Level
Building Description Vinyl Siding,Brick, No
Sewer Public Sewer
Water Public
Structure Type Vinyl Siding,Brick
New Construction false
Schools
School District 302 , 302, 302
Others
HOA Fee Include Insurance,Scavenger
Ownership Fee Simple w/ HO Assn.
Special Listing Condition None
Read Less

© 2025 Listings courtesy of MRED as distributed by MLS GRID. All Rights Reserved.
Bought with Bridget Duniec • @properties Christie's International Real Estate
GET MORE INFORMATION



