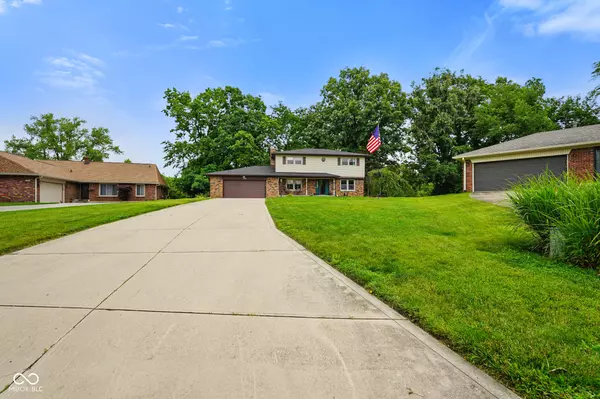For more information regarding the value of a property, please contact us for a free consultation.
955 Wood Creek PL Greenwood, IN 46142
Want to know what your home might be worth? Contact us for a FREE valuation!

Our team is ready to help you sell your home for the highest possible price ASAP
Key Details
Sold Price $350,000
Property Type Single Family Home
Sub Type Single Family Residence
Listing Status Sold
Purchase Type For Sale
Square Footage 2,353 sqft
Price per Sqft $148
Subdivision Wood Creek Estates
MLS Listing ID 22043380
Sold Date 07/25/25
Bedrooms 4
Full Baths 2
Half Baths 1
HOA Y/N No
Year Built 1973
Tax Year 2024
Lot Size 0.610 Acres
Acres 0.61
Property Sub-Type Single Family Residence
Property Description
As you arrive, the classic brick facade and charming front porch immediately welcome you, offering the perfect spot to relax with your morning coffee. Surrounded by lush landscaping and mature trees, the home makes a memorable first impression. Inside, modern style meets everyday functionality. The kitchen stands out with crisp white shaker cabinets, matte black hardware, stainless steel appliances, and marble-look counter tops. A bold black ceiling adds a unique touch and ties the space together. The open layout flows into a spacious dining area and a bright sun room filled with natural light-ideal for relaxing or entertaining.The thoughtful floor plan separates the living areas from the bedrooms, with a convenient hallway leading to a dedicated laundry room and a roomy two-car garage for extra storage.Outside, the expansive yard is both peaceful and functional, featuring a custom fire pit, a quaint bridge over a small creek, and plenty of space to play, garden, or unwind. It also comes with an invisible fence for your pets should you need it! Tucked in a quiet, well-kept neighborhood yet close to local shops and dining, this home offers the perfect blend of comfort and convenience. Don't miss the chance to make it yours!
Location
State IN
County Johnson
Rooms
Kitchen Kitchen Updated
Interior
Interior Features Attic Pull Down Stairs, Breakfast Bar, Hardwood Floors, Eat-in Kitchen, Pantry, Walk-In Closet(s)
Heating Forced Air, Natural Gas
Cooling Central Air
Fireplaces Number 1
Fireplaces Type Family Room
Equipment Smoke Alarm
Fireplace Y
Appliance Dishwasher, Dryer, Gas Water Heater, Microwave, Electric Oven, Refrigerator, Washer
Exterior
Exterior Feature Storage Shed
Garage Spaces 2.0
View Y/N true
View Trees/Woods
Building
Story Two
Foundation Crawl Space
Water Public
Architectural Style Traditional
Structure Type Brick,Vinyl Siding,Vinyl With Brick
New Construction false
Schools
School District Center Grove Community School Corp
Read Less

© 2025 All listing information is courtesy of MIBOR Broker Listing Cooperative(R) as distributed by MLS Grid. All rights reserved.
GET MORE INFORMATION




