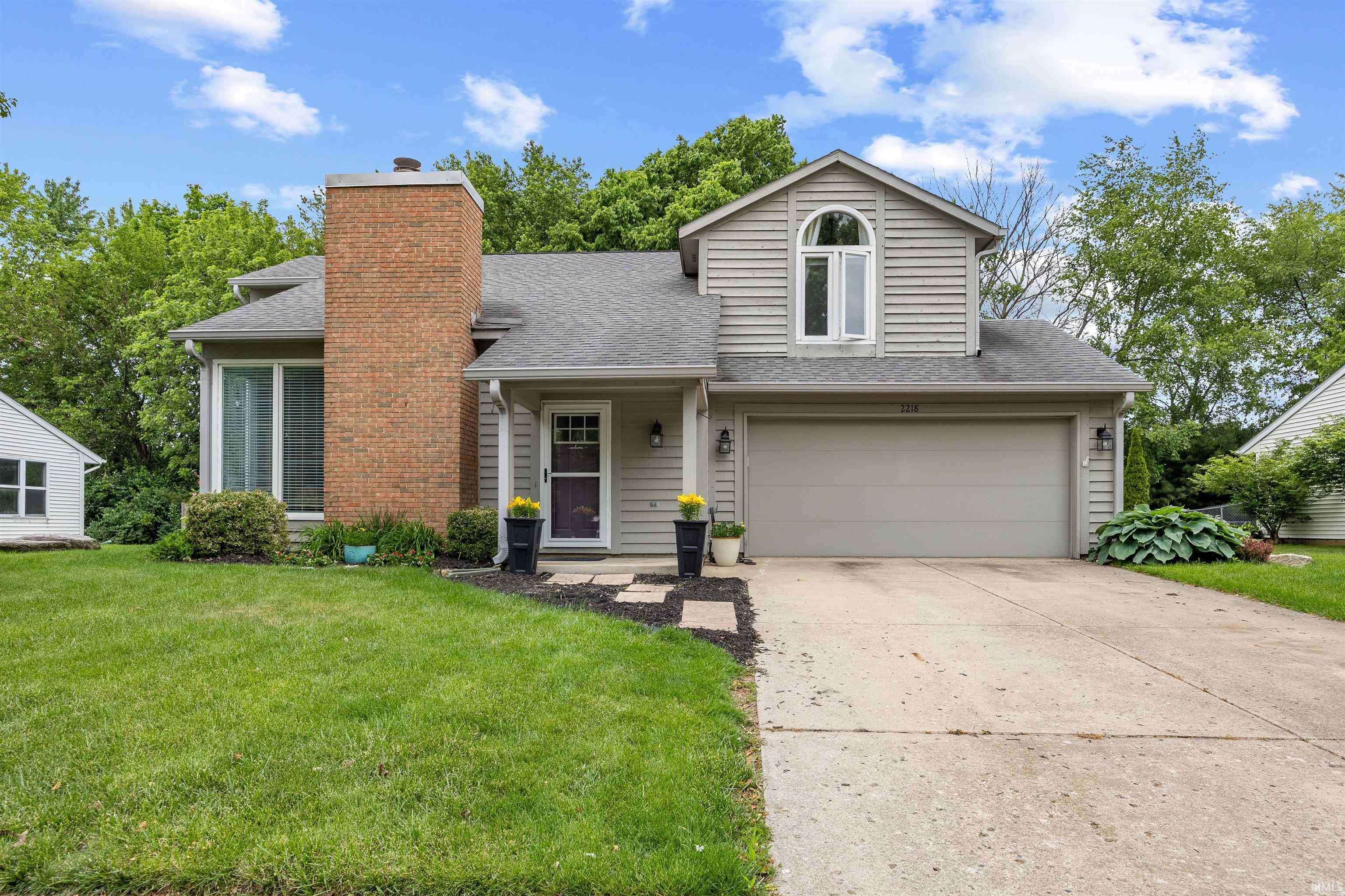For more information regarding the value of a property, please contact us for a free consultation.
2218 Wake Robin Drive West Lafayette, IN 47906-5096
Want to know what your home might be worth? Contact us for a FREE valuation!

Our team is ready to help you sell your home for the highest possible price ASAP
Key Details
Sold Price $320,000
Property Type Single Family Home
Sub Type Site-Built Home
Listing Status Sold
Purchase Type For Sale
Square Footage 1,884 sqft
Subdivision Wake Robin
MLS Listing ID 202519882
Sold Date 07/09/25
Style Two Story
Bedrooms 3
Full Baths 2
Half Baths 1
Abv Grd Liv Area 1,884
Total Fin. Sqft 1884
Year Built 1989
Annual Tax Amount $1,732
Tax Year 2024
Lot Size 10,454 Sqft
Property Sub-Type Site-Built Home
Property Description
Welcome to 2218 Wake Robin Dr., a stunning 3-bedroom, 2.5-bathroom home located in West Lafayette. Just minutes from local amenities, this beautifully designed home features both a living room and a family room, each with hardwood floors and cozy fireplaces. The bright kitchen opens to a private back patio, perfect for relaxing or entertaining. High vaulted ceilings enhance the style and comfort of the space, while abundant natural light flows throughout the home. The spacious master suite boasts its own vaulted ceiling and a large bath, offering a true retreat. Don't miss this exceptional home—contact your favorite realtor for a showing today!
Location
State IN
County Tippecanoe County
Area Tippecanoe County
Direction Take Lindberg Rd over Celery Bog across 231. Wake Robin turn R to 2218
Rooms
Family Room 19 x 19
Basement Slab
Dining Room 10 x 13
Kitchen Main, 13 x 15
Interior
Heating Gas, Forced Air
Cooling Central Air
Fireplaces Number 2
Fireplaces Type Family Rm, Living/Great Rm
Appliance Dishwasher, Microwave, Refrigerator, Range-Electric, Water Heater Gas, Window Treatment-Blinds
Laundry Main, 3 x 6
Exterior
Parking Features Attached
Garage Spaces 2.0
Amenities Available 1st Bdrm En Suite, Ceiling-Cathedral, Ceiling Fan(s), Closet(s) Walk-in, Detector-Smoke, Disposal, Dryer Hook Up Electric, Garage Door Opener, Patio Open, Porch Covered, Tub/Shower Combination, Main Floor Laundry, Washer Hook-Up
Building
Lot Description Level, Partially Wooded, 0-2.9999
Story 2
Foundation Slab
Sewer City
Water City
Architectural Style Traditional
Structure Type Wood
New Construction No
Schools
Elementary Schools Klondike
Middle Schools Klondike
High Schools William Henry Harrison
School District Tippecanoe School Corp.
Others
Financing Cash,Conventional,FHA,VA
Read Less

IDX information provided by the Indiana Regional MLS
Bought with Jamie Hicks • BerkshireHathaway HS IN Realty
GET MORE INFORMATION



