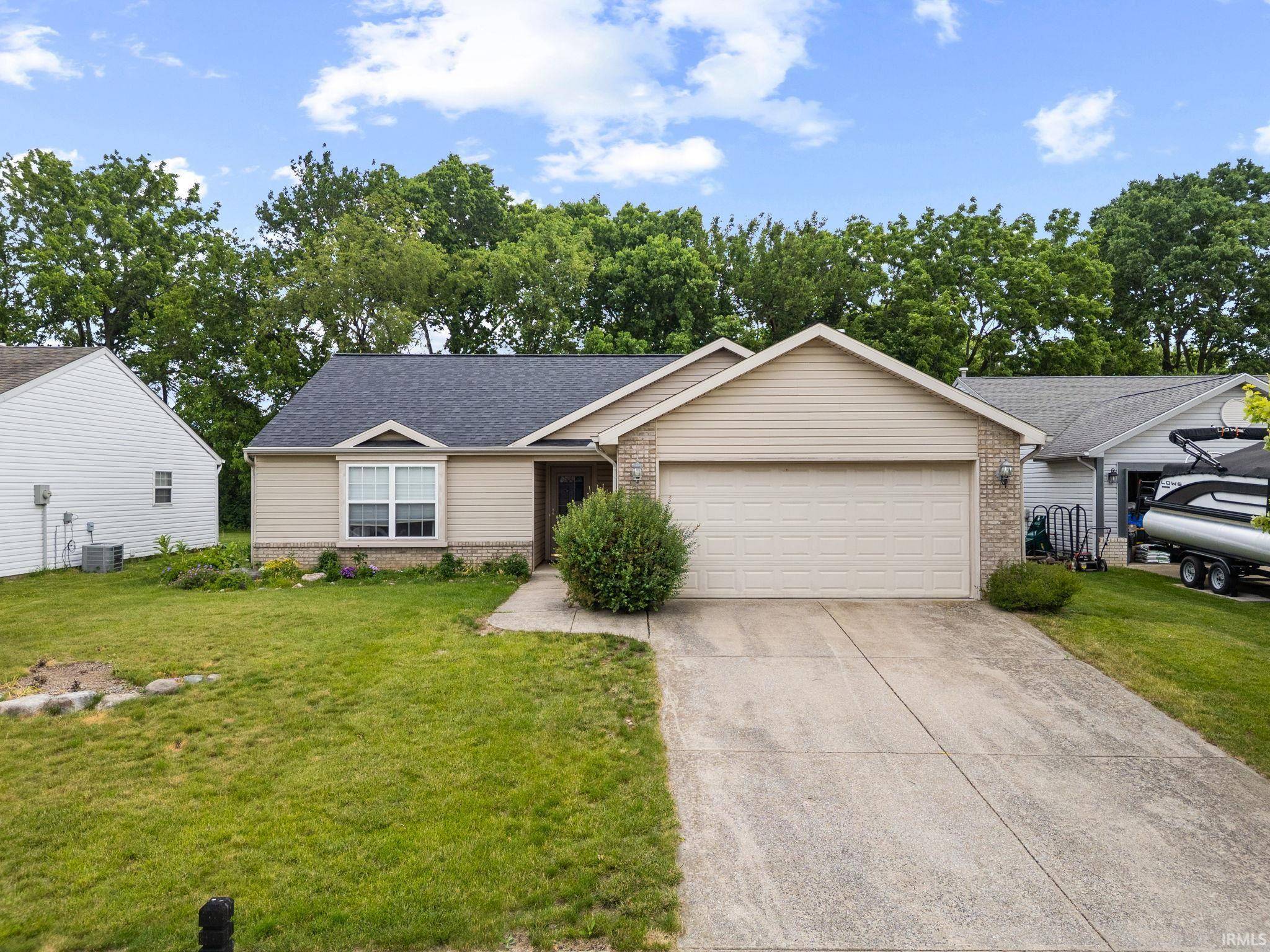For more information regarding the value of a property, please contact us for a free consultation.
1888 Halyard Court West Lafayette, IN 47906-7146
Want to know what your home might be worth? Contact us for a FREE valuation!

Our team is ready to help you sell your home for the highest possible price ASAP
Key Details
Sold Price $273,500
Property Type Single Family Home
Sub Type Site-Built Home
Listing Status Sold
Purchase Type For Sale
Square Footage 1,212 sqft
Subdivision Sagamore Pines
MLS Listing ID 202521225
Sold Date 07/09/25
Style One Story
Bedrooms 3
Full Baths 2
Abv Grd Liv Area 1,212
Total Fin. Sqft 1212
Year Built 2002
Annual Tax Amount $683
Tax Year 2025
Lot Size 8,712 Sqft
Property Sub-Type Site-Built Home
Property Description
Step inside to discover a thoughtfully designed 3-bedroom, 2-bath home with a functional split floor plan that provides both privacy and comfort. The spacious primary suite includes a full en-suite bath and a walk-in closet, while the two additional bedrooms—each with their own walk-in closets—are located on the opposite side of the home. Just off the foyer, a dedicated laundry room offers convenience and provides direct access to the attached two car garage. Recent updates include a new roof (2020) and updated kitchen appliances, giving you peace of mind and everyday ease. The backyard is fully enclosed with a wooden privacy fence, creating a space for pets, play, or peaceful evenings. A custom designed cement patio (2021) serves as the perfect spot for outdoor dining or weekend grilling, while the storage shed provides extra room for tools and seasonal gear. Whether you're relaxing out front or enjoying the backyard, you'll be surrounded by thoughtfully landscaped beds that come to life throughout the warmer months with vibrant perennials, hostas, and more—adding a beautiful, ever-changing backdrop to your outdoor living.
Location
State IN
County Tippecanoe County
Area Tippecanoe County
Direction Heading NW on Sagamore Pkwy, turn Right on Moorehouse Rd. Then turn Left onto Ellison Dr. Follow road to stop sign and take a Right onto Halyard Lane. Property is down on the left before entering cul-de-sac.
Rooms
Basement Slab
Kitchen Main, 15 x 11
Interior
Heating Gas, Forced Air
Cooling Central Air
Flooring Carpet, Laminate, Ceramic Tile
Fireplaces Number 1
Fireplaces Type Living/Great Rm, Gas Log
Appliance Dishwasher, Microwave, Refrigerator, Window Treatments, Range-Electric, Water Heater Gas, Water Softener-Owned
Laundry Main, 7 x 5
Exterior
Exterior Feature Sidewalks
Parking Features Attached
Garage Spaces 2.0
Fence Full, Privacy, Wood
Amenities Available Cable Available, Ceilings-Vaulted, Closet(s) Walk-in, Crown Molding, Disposal, Dryer Hook Up Electric, Eat-In Kitchen, Foyer Entry, Garage Door Opener, Landscaped, Patio Open, Porch Covered, Range/Oven Hook Up Elec, Split Br Floor Plan, Tub/Shower Combination, Main Level Bedroom Suite, Main Floor Laundry, Washer Hook-Up
Roof Type Dimensional Shingles
Building
Lot Description 0-2.9999
Story 1
Foundation Slab
Sewer City
Water City
Architectural Style Ranch
Structure Type Brick,Vinyl
New Construction No
Schools
Elementary Schools Burnett Creek
Middle Schools Battle Ground
High Schools William Henry Harrison
School District Tippecanoe School Corp.
Others
Financing Cash,Conventional,FHA,VA
Read Less

IDX information provided by the Indiana Regional MLS
Bought with Michelle Wagoner • Keller Williams Lafayette
GET MORE INFORMATION



