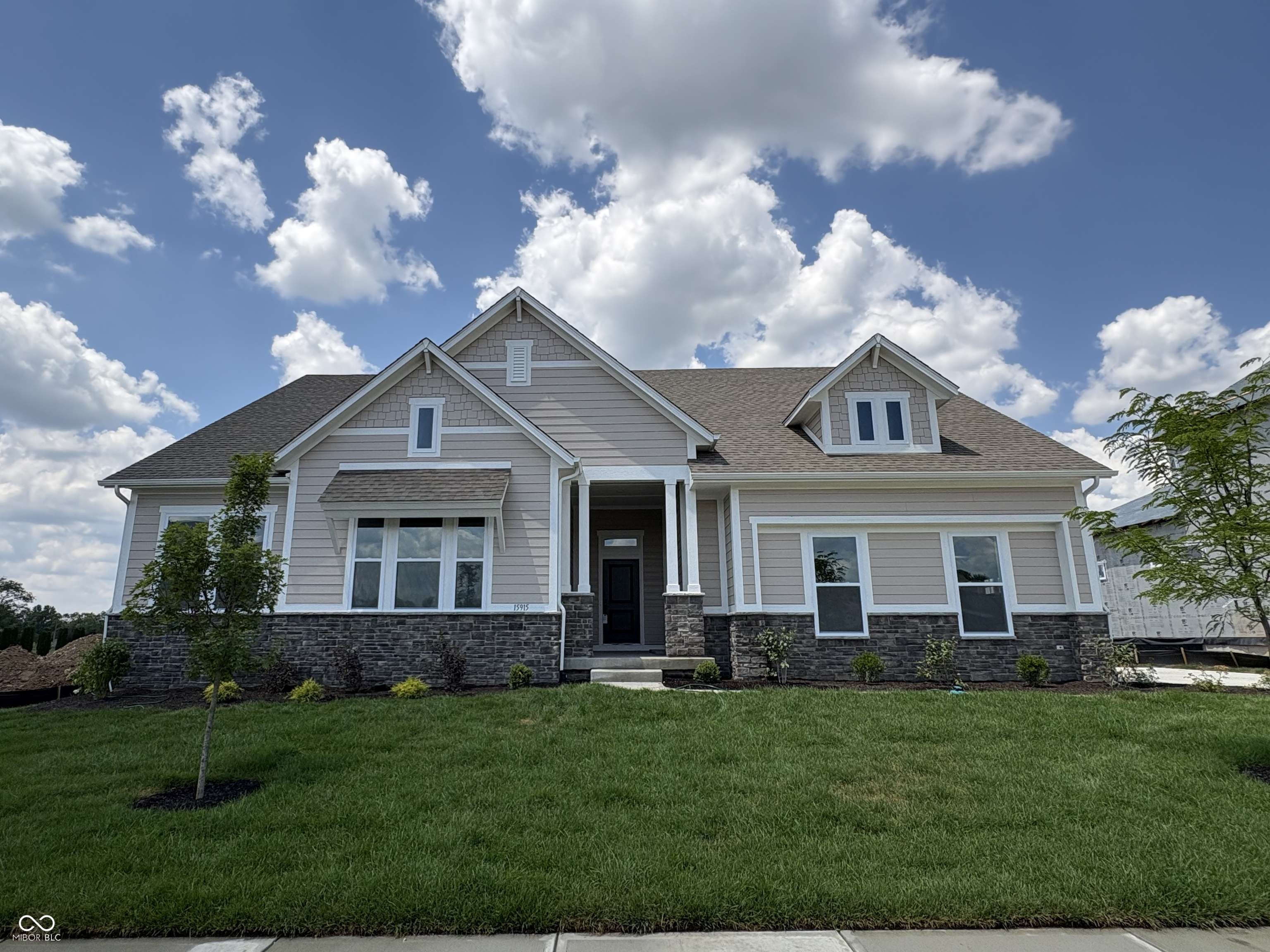For more information regarding the value of a property, please contact us for a free consultation.
15915 Bellows DR Fishers, IN 46040
Want to know what your home might be worth? Contact us for a FREE valuation!

Our team is ready to help you sell your home for the highest possible price ASAP
Key Details
Sold Price $947,172
Property Type Single Family Home
Sub Type Single Family Residence
Listing Status Sold
Purchase Type For Sale
Square Footage 5,399 sqft
Price per Sqft $175
Subdivision The Lakes At Grantham
MLS Listing ID 22021221
Sold Date 07/07/25
Bedrooms 3
Full Baths 4
Half Baths 1
HOA Fees $60/ann
HOA Y/N Yes
Year Built 2025
Tax Year 2025
Lot Size 0.465 Acres
Acres 0.465
Property Sub-Type Single Family Residence
Property Description
*Photos are of similar plan, actual home features may vary*. Discover this spacious ranch-style home at the Lakes at Grantham in Fishers. Boasting a minimum of 10' ceilings throughout the main floor, with a 12' section spanning the living and dining rooms, this 4,757 sq. ft. home offers an open and functional layout. Situated on a nearly half-acre homesite, it features 3 bedrooms and 4.5 bathrooms, including a Super Shower in the Owner's Bath and a shower in Bath #2. The family room includes a fireplace and a 16' sliding glass door, while the dining area features an 8' sliding glass door for easy indoor-outdoor living. The expansive rear covered porch and finished lookout basement provide additional space for entertaining or relaxing. A finished 3-car side-load garage completes this home, located off 113th Street in the Lakes at Grantham community.
Location
State IN
County Hamilton
Rooms
Basement Egress Window(s), Partially Finished
Main Level Bedrooms 3
Interior
Interior Features High Ceilings, Tray Ceiling(s), Hi-Speed Internet Availbl, Wired for Data, Pantry, Smart Thermostat, Walk-In Closet(s), WoodWorkStain/Painted
Heating Forced Air
Cooling Central Air
Fireplaces Number 1
Fireplaces Type Family Room, Gas Starter
Equipment Smoke Alarm, Sump Pump Dual
Fireplace Y
Appliance Gas Cooktop, Dishwasher, ENERGY STAR Qualified Appliances, Disposal, Microwave, Double Oven, Range Hood
Exterior
Garage Spaces 3.0
Building
Story One
Foundation Concrete Perimeter
Water Public
Architectural Style Prairie
Structure Type Cement Siding,Stone
New Construction true
Schools
Elementary Schools Southeastern Elementary School
Middle Schools Hamilton Se Int And Jr High Sch
High Schools Hamilton Southeastern Hs
School District Hamilton Southeastern Schools
Others
HOA Fee Include Entrance Common,Maintenance,Nature Area,Management
Ownership Mandatory Fee
Read Less

© 2025 Listings courtesy of MIBOR as distributed by MLS GRID. All Rights Reserved.
GET MORE INFORMATION



