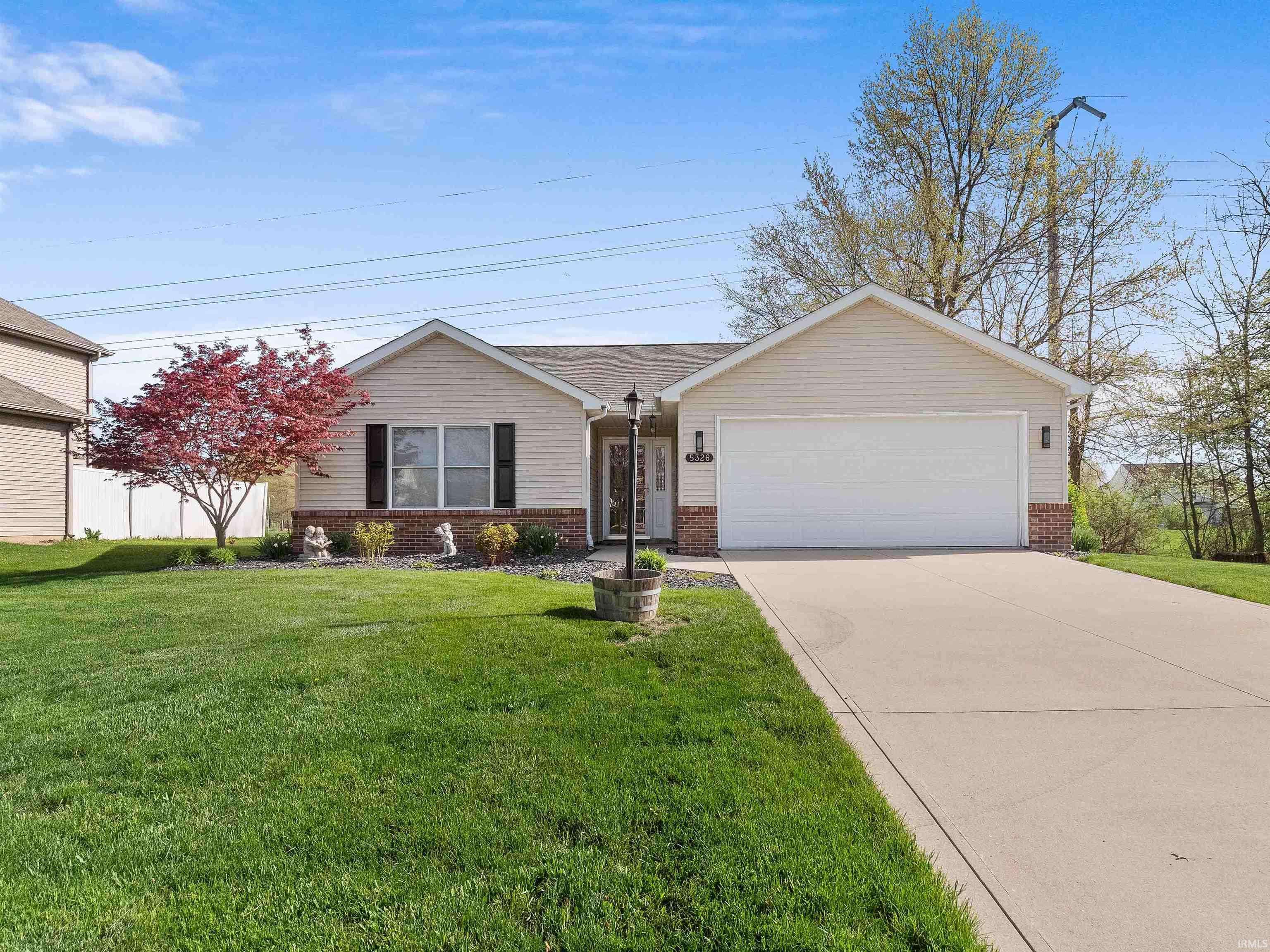For more information regarding the value of a property, please contact us for a free consultation.
5326 Dennison Drive Fort Wayne, IN 46835
Want to know what your home might be worth? Contact us for a FREE valuation!

Our team is ready to help you sell your home for the highest possible price ASAP
Key Details
Sold Price $246,000
Property Type Single Family Home
Sub Type Site-Built Home
Listing Status Sold
Purchase Type For Sale
Square Footage 1,287 sqft
Subdivision Creek Wood / Creekwood
MLS Listing ID 202515607
Sold Date 07/09/25
Style One Story
Bedrooms 3
Full Baths 2
HOA Fees $16/ann
Abv Grd Liv Area 1,287
Total Fin. Sqft 1287
Year Built 2007
Annual Tax Amount $2,585
Tax Year 2024
Lot Size 8,712 Sqft
Property Sub-Type Site-Built Home
Property Description
Cute and move in ready! Located near schools, shopping and restaurants. Almost 1300 sqft and backs to a common area. Laminate flooring in the family room. Fireplace, vaulted ceiling with a wall of windows to the back yard. Nice sized kitchen has modern decor, and plenty of counter space. Guest bedrooms and perfectly sized and have a ton of closet space. Primary suite is freshly painted with a private bath and a walk in closet. The back yard is private with a large, stamped patio and a fenced yard. This is a great house and is priced to sell!!
Location
State IN
County Allen County
Area Allen County
Zoning R1
Direction St Joe Center east of Maplecrest to Creekwood. First right.
Rooms
Family Room 17 x 18
Basement Slab
Kitchen Main, 11 x 19
Interior
Heating Gas, Forced Air
Cooling Central Air
Flooring Carpet, Laminate
Fireplaces Number 1
Fireplaces Type Family Rm
Appliance Dishwasher, Microwave, Washer, Dryer-Electric, Oven-Electric, Range-Electric, Water Heater Gas
Laundry Main, 5 x 6
Exterior
Parking Features Attached
Garage Spaces 2.0
Fence Vinyl
Amenities Available Ceilings-Vaulted, Patio Open
Roof Type Asphalt
Building
Lot Description Level
Story 1
Foundation Slab
Sewer Public
Water Public
Architectural Style Ranch
Structure Type Brick,Vinyl
New Construction No
Schools
Elementary Schools St. Joseph Central
Middle Schools Jefferson
High Schools Northrop
School District Fort Wayne Community
Others
Financing Cash,Conventional,FHA,VA
Read Less

IDX information provided by the Indiana Regional MLS
Bought with J.B. Langas • Hansen Langas, REALTORS & Appraisers
GET MORE INFORMATION



