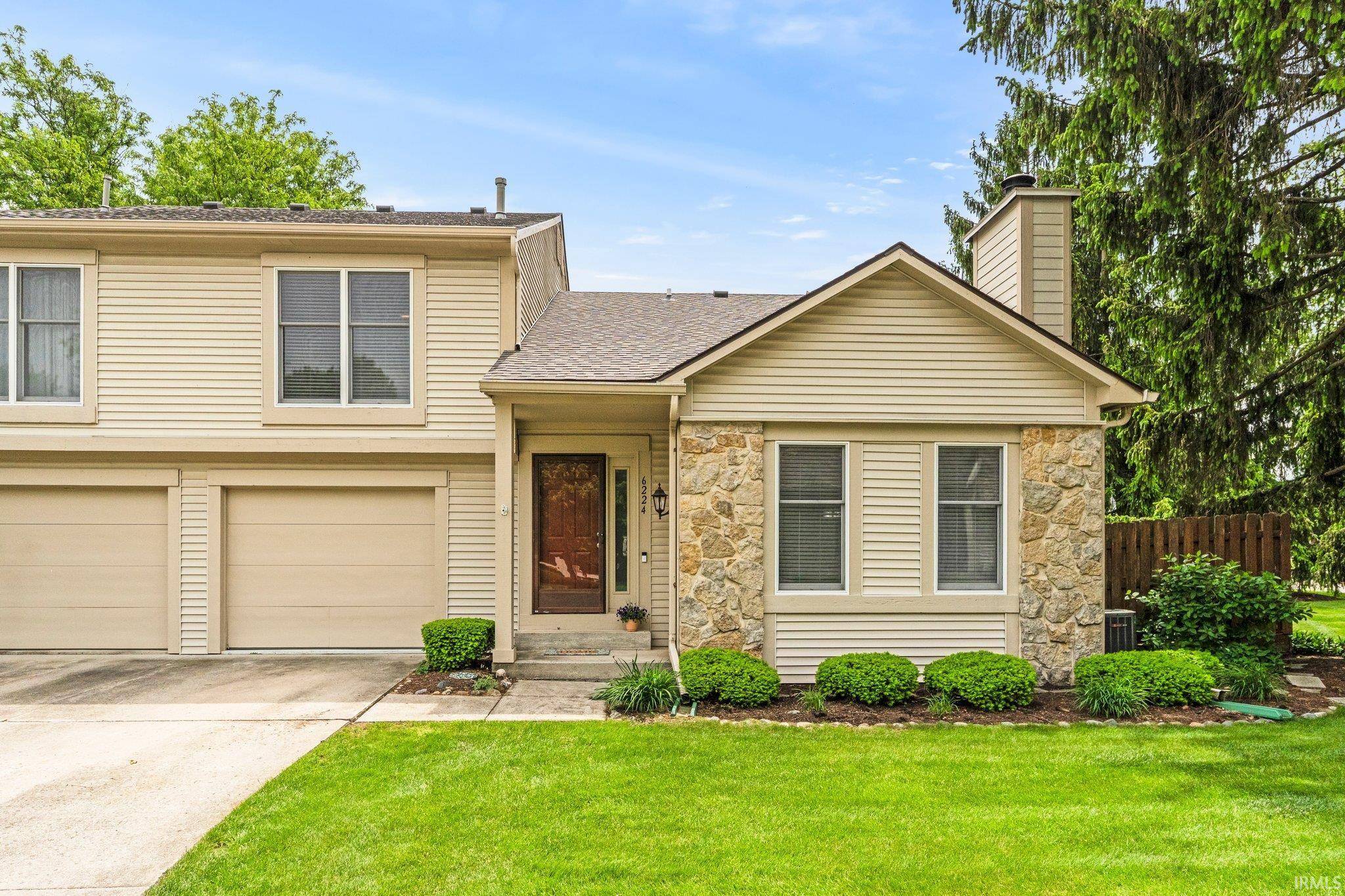For more information regarding the value of a property, please contact us for a free consultation.
6224 Sawmill Woods Drive Fort Wayne, IN 46835
Want to know what your home might be worth? Contact us for a FREE valuation!

Our team is ready to help you sell your home for the highest possible price ASAP
Key Details
Sold Price $198,000
Property Type Condo
Sub Type Condo/Villa
Listing Status Sold
Purchase Type For Sale
Square Footage 1,879 sqft
Subdivision Sawmill Woods
MLS Listing ID 202518608
Sold Date 07/01/25
Style Two Story
Bedrooms 2
Full Baths 1
Half Baths 1
HOA Fees $202/qua
Abv Grd Liv Area 1,250
Total Fin. Sqft 1879
Year Built 1985
Annual Tax Amount $2,146
Tax Year 2024
Property Sub-Type Condo/Villa
Property Description
Welcome to this spacious 2-bedroom, 1.5-bath condo with a fully finished basement and attached 1-car garage, located in a desirable, amenity-rich community! Enjoy a bright living room with cathedral ceilings and a cozy wood-burning fireplace. Upstairs, you'll find two large bedrooms and a full bathroom featuring a double vanity. The main floor includes a convenient half bath, while the finished basement offers plenty of space. Check out the bonus room in the basement that has been transformed into your own movie theater room! Forget the yard work! The HOA takes care of all exterior maintenance, including mowing and snow removal. Out back, enjoy a private, fenced area—ideal for relaxing or entertaining. Neighborhood amenities include a community pool, tennis courts, playground, and clubhouse. Great location, great value—don't miss your chance to call this one home. Schedule your showing today!
Location
State IN
County Allen County
Area Allen County
Direction Take N Clinton St and St Joe Center Rd to Sawmill Woods Blvd in Saint Joseph Township, Turn left onto Sawmill Woods Blvd. Home is on the right.
Rooms
Family Room 20 x 13
Basement Full Basement, Finished
Kitchen Main, 10 x 8
Interior
Heating Gas, Forced Air
Cooling Central Air
Fireplaces Number 1
Fireplaces Type Living/Great Rm
Appliance Dishwasher, Microwave, Refrigerator, Washer, Dryer-Electric, Oven-Electric, Range-Electric
Laundry Basement, 8 x 6
Exterior
Exterior Feature Clubhouse, Swimming Pool, Tennis Courts, Sidewalks
Parking Features Attached
Garage Spaces 1.0
Fence Wood
Building
Lot Description Level
Story 2
Foundation Full Basement, Finished
Sewer City
Water City
Structure Type Brick,Vinyl
New Construction No
Schools
Elementary Schools St. Joseph Central
Middle Schools Jefferson
High Schools Northrop
School District Fort Wayne Community
Others
Financing Cash,Conventional
Read Less

IDX information provided by the Indiana Regional MLS
Bought with Tim Haber • CENTURY 21 Bradley Realty, Inc
GET MORE INFORMATION



