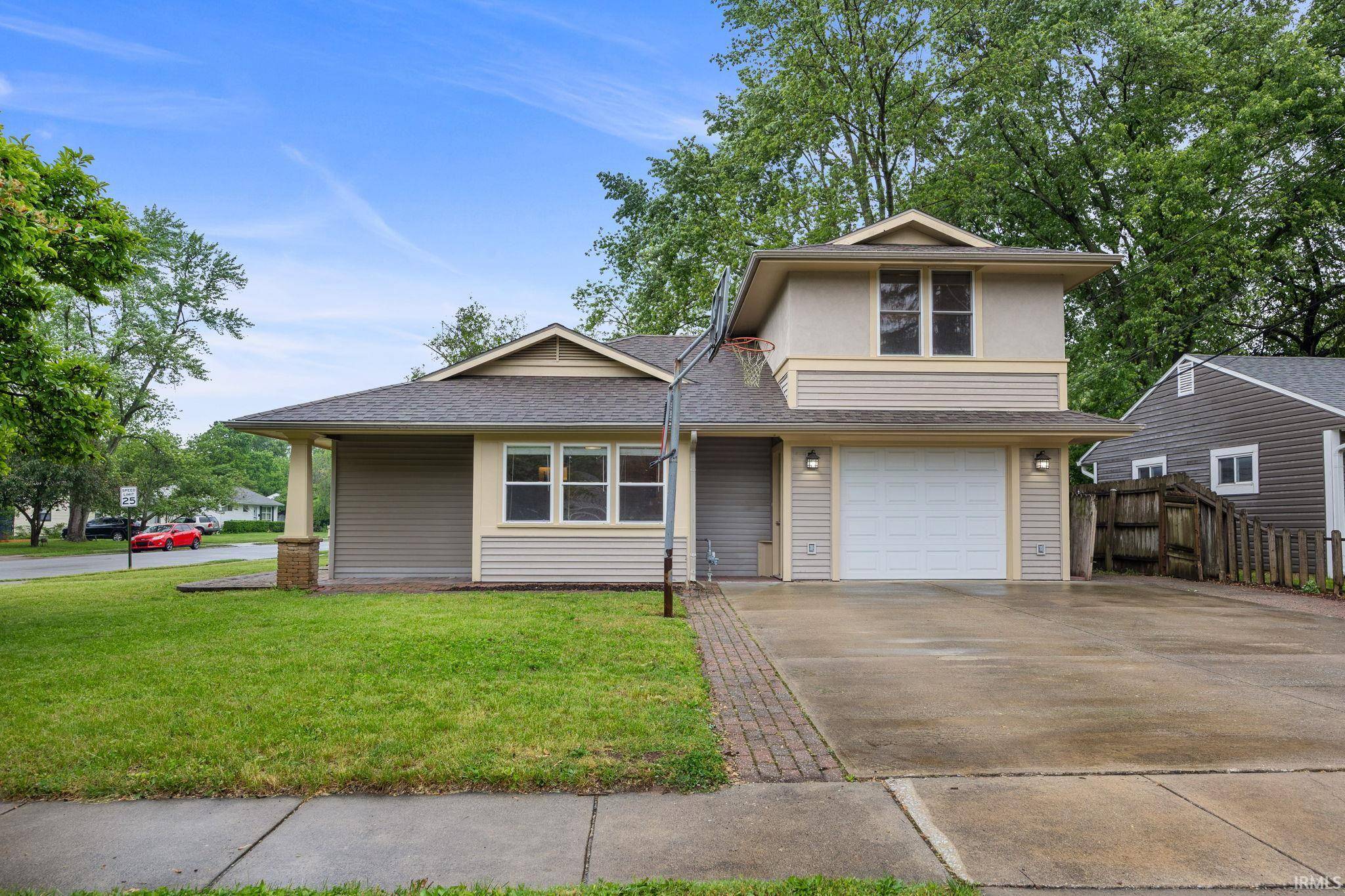For more information regarding the value of a property, please contact us for a free consultation.
266 E Sunset Lane West Lafayette, IN 47906
Want to know what your home might be worth? Contact us for a FREE valuation!

Our team is ready to help you sell your home for the highest possible price ASAP
Key Details
Sold Price $349,500
Property Type Single Family Home
Sub Type Site-Built Home
Listing Status Sold
Purchase Type For Sale
Square Footage 1,739 sqft
Subdivision New Chauncey
MLS Listing ID 202518817
Sold Date 06/30/25
Style One and Half Story
Bedrooms 4
Full Baths 2
Half Baths 1
Abv Grd Liv Area 1,739
Total Fin. Sqft 1739
Year Built 1954
Annual Tax Amount $1,223
Tax Year 2024
Lot Size 5,662 Sqft
Property Sub-Type Site-Built Home
Property Description
Welcome to 266 E Sunset Lane — a 4-bedroom, 2.5-bath home offering 1,739 sq ft of thoughtfully designed living space, perfectly situated on a spacious corner lot. Freshly painted inside and out, this move-in-ready home offers crisp curb appeal and a warm, inviting interior. Step into a bright, open layout featuring wood flooring, built-in cabinets in the living room, and multiple areas ideal for relaxing or entertaining. The kitchen features cherry cabinets, corian countertops, a breakfast bar, and tile flooring. A split-bedroom floor plan adds comfort and privacy, with the primary suite upstairs offering a full bath, loft area, and walk-in closet. Three additional bedrooms are located downstairs — one with deck access, and another with an en-suite half bath. Other highlights include a porch off the dining area, a private fenced yard, a garden storage shed, and a spacious patio perfect for outdoor enjoyment. Whether you're a homeowner or investor, this well-maintained property offers comfort, functionality, and flexibility.
Location
State IN
County Tippecanoe County
Area Tippecanoe County
Direction From Salisbury, head SE on Robinson, Left on Lincoln, then Left on Rose. House is on the SE corner of Rose
Rooms
Family Room 20 x 13
Basement Slab
Dining Room 10 x 10
Kitchen Main, 15 x 11
Interior
Heating Gas, Forced Air
Cooling Central Air
Appliance Dishwasher, Refrigerator, Washer, Dryer-Electric, Range-Electric, Water Heater Gas
Laundry Main, 10 x 10
Building
Lot Description Corner
Story 1.5
Foundation Slab
Sewer City
Water City
Structure Type Brick,Vinyl
New Construction No
Schools
Elementary Schools Happy Hollow/Cumberland
Middle Schools West Lafayette
High Schools West Lafayette
School District West Lafayette Community School Corp.
Read Less

IDX information provided by the Indiana Regional MLS
Bought with Erin Thieme • Thieme Real Estate Company
GET MORE INFORMATION



