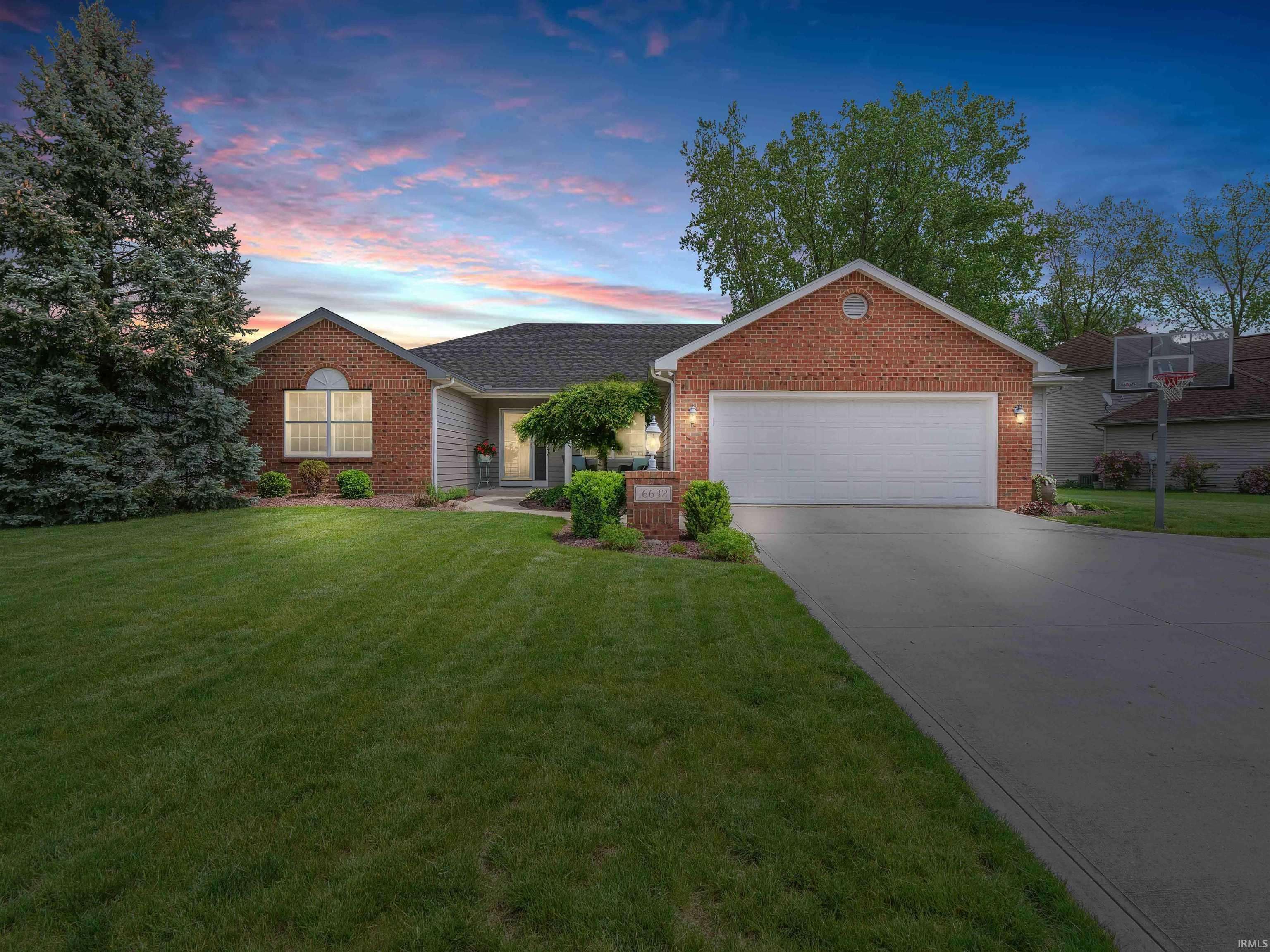For more information regarding the value of a property, please contact us for a free consultation.
16632 Amethyst Parkway Fort Wayne, IN 46845
Want to know what your home might be worth? Contact us for a FREE valuation!

Our team is ready to help you sell your home for the highest possible price ASAP
Key Details
Sold Price $425,655
Property Type Single Family Home
Sub Type Site-Built Home
Listing Status Sold
Purchase Type For Sale
Square Footage 3,322 sqft
Subdivision Lakes At Willow Creek
MLS Listing ID 202520004
Sold Date 06/30/25
Style One Story
Bedrooms 3
Full Baths 2
Abv Grd Liv Area 2,163
Total Fin. Sqft 3322
Year Built 2004
Annual Tax Amount $3,170
Tax Year 2025
Lot Size 0.360 Acres
Property Sub-Type Site-Built Home
Property Description
New Listing OPEN HOUSE Sunday 2-4 (6/1)!! 3 BR meticulously maintained RANCH with finished basement in Lakes of Willow Creek. Home is set on a beautiful lot surrounded by large trees and nearby pond. Large deck with pergola offers the perfect setting for entertaining and relaxation. Updated kitchen offers ample work surface on quartz countertops, quality built cabinetry with pullouts, spice storage (2 pullouts), two ovens, single basin sink and pot filler. All kitchen appliances stay. Garage is oversized for extra storage. Close to shopping, dining, walking trails and two association ponds with association access. Primary suite has en suite bath with jetted bathtub, newly remodeled custom tile shower and double vanity sinks. Large closets throughout. Custom window treatments stay. New carpet on main level. Wide staircase leads to finished basement offering recreation area and workout/flex room. Lots of new(er) throughout: HVAC (2022), water heater (2021), sump pump (2023), garage door opener (2024), refrigerator (2020), microwave (2025), dishwasher (2024), washer (2020), main floor carpet (2025).
Location
State IN
County Allen County
Area Allen County
Direction W Cedar Canyons Rd to Boulder Ridge, Right on Amethyst Pkwy
Rooms
Family Room 16 x 13
Basement Slab, Daylight, Partial Basement, Finished
Dining Room 0 x 0
Kitchen Main, 17 x 13
Interior
Heating Gas, Forced Air
Cooling Central Air
Flooring Hardwood Floors, Carpet, Tile
Fireplaces Number 1
Fireplaces Type Living/Great Rm, Gas Log, One, Fireplace Insert
Appliance Dishwasher, Microwave, Refrigerator, Washer, Window Treatments, Dryer-Gas, Kitchen Exhaust Hood, Range-Gas, Sump Pump, Water Softener-Owned, Window Treatment-Blinds, Basketball Goal
Laundry Main, 9 x 9
Exterior
Exterior Feature Sidewalks
Parking Features Attached
Garage Spaces 2.0
Fence Full, Picket, Wood
Amenities Available Breakfast Bar, Ceiling-9+, Countertops-Solid Surf, Countertops-Stone, Deck Covered, Deck Open, Detector-Smoke, Disposal, Dryer Hook Up Gas/Elec, Eat-In Kitchen, Foyer Entry, Garage Door Opener, Kitchen Island, Landscaped, Natural Woodwork, Near Walking Trail, Porch Covered, Range/Oven Hk Up Gas/Elec, Twin Sink Vanity, Stand Up Shower, Tub and Separate Shower, Tub/Shower Combination, Main Level Bedroom Suite, Main Floor Laundry, Sump Pump
Roof Type Asphalt,Shingle
Building
Lot Description 0-2.9999
Story 1
Foundation Slab, Daylight, Partial Basement, Finished
Sewer City
Water City
Architectural Style Ranch, Traditional
Structure Type Vinyl,Cement Board
New Construction No
Schools
Elementary Schools Huntertown
Middle Schools Carroll
High Schools Carroll
School District Northwest Allen County
Others
Financing Cash,Conventional,VA
Read Less

IDX information provided by the Indiana Regional MLS
Bought with John-Michael Segyde • Coldwell Banker Real Estate Gr
GET MORE INFORMATION



