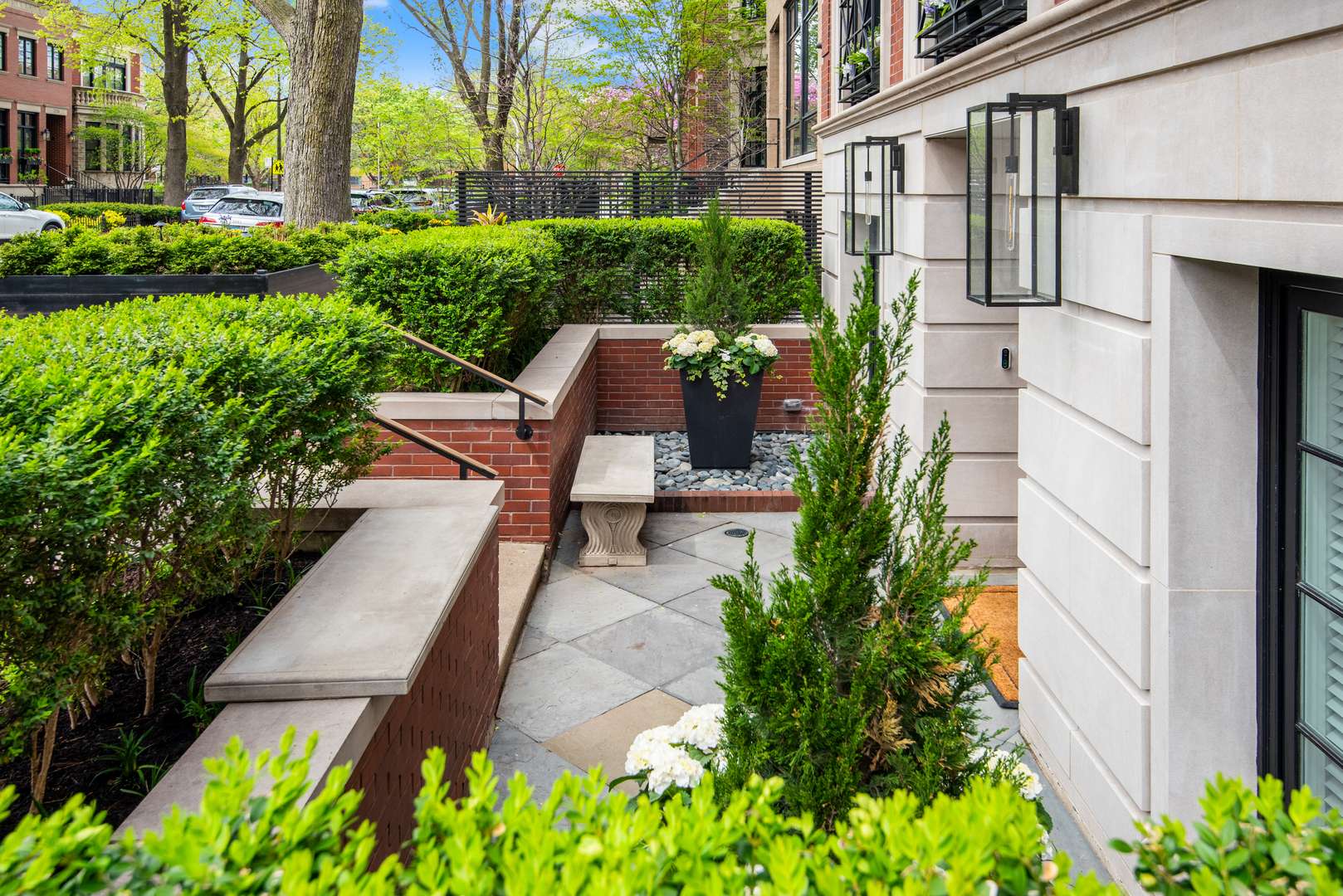For more information regarding the value of a property, please contact us for a free consultation.
2245 N Magnolia AVE Chicago, IL 60614
Want to know what your home might be worth? Contact us for a FREE valuation!

Our team is ready to help you sell your home for the highest possible price ASAP
Key Details
Sold Price $4,405,100
Property Type Single Family Home
Sub Type Detached Single
Listing Status Sold
Purchase Type For Sale
Square Footage 7,000 sqft
Price per Sqft $629
MLS Listing ID 12357437
Sold Date 06/17/25
Style Traditional
Bedrooms 6
Full Baths 5
Half Baths 2
Year Built 1999
Annual Tax Amount $76,224
Tax Year 2023
Lot Size 4,464 Sqft
Lot Dimensions 36X124
Property Sub-Type Detached Single
Property Description
Outstanding custom home built on 36' wide lot by Pappageorge Haymes, located on one of Lincoln Park's most coveted streets, tree-lined Magnolia. Be the first to live in this 6 bedroom / 5.2 bath smart-home with attached 3-car garage, completely reimagined by award winning Eva Quateman Interiors, known for their excellence in design and renovation. Ideal for both gracious family living and large scale entertaining, the main level offers an expansive living room, separate dining, which flows seamlessly to the wet bar equipped with SubZero refrigeration, and into a perfectly curated eat-in kitchen outfitted with Wolf range and wall oven, Wolf microwave and warming drawer, SubZero, two Miele dishwashers, Miele espresso maker, all surrounded by custom cabinetry, with marble counter tops, and bespoke butler's pantry. An adjoining family room with custom built-in's, focal fireplace, and organized storage opens to rear courtyard with tile pavers and outdoor grilling station, along with professionally landscaped garage roof deck topped by steel pergola complete with motorized canopy allowing light flow throughout the day. Back inside, an impressive staircase leads up to four bedrooms plus the first of two laundry centers. The sprawling primary suite delivers every luxury with marble spa bath featuring heated floors, soaking tub, water closet with smart toilet; sprawling walk-in closet designed by California Closets, and additional sitting room. Bedrooms two and three showcase jack-and-jill bathroom, forth bedroom with on-suite completes the floor. Upstairs, a light filled penthouse level includes dedicated spaces for gym, home office or studio; powder room, and walk-out ipe wood covered terrace. Main level entrance foyer leads to rotunda flanked by walk-in coat closet, additional storage, leading to recreation room with built-in wet bar containing SubZero beverage refrigerator. Bedroom five with en-suite bath, and bedroom six (currently outfitted as home office), along with second laundry station and built-out mudroom complete the main level. Additional notable elements include Visual Comfort lighting fixtures, Lutron, Control4 with new speakers, Cat6 Wiring. Welcome Home!
Location
State IL
County Cook
Area Chi - Lincoln Park
Rooms
Basement None
Interior
Interior Features Wet Bar, Built-in Features, Walk-In Closet(s)
Heating Natural Gas, Forced Air, Radiant, Radiant Floor
Cooling Central Air
Flooring Hardwood
Fireplaces Number 2
Fireplace Y
Laundry In Unit, Multiple Locations, Sink
Exterior
Garage Spaces 3.0
Building
Building Description Brick, No
Sewer Public Sewer
Water Lake Michigan
Structure Type Brick
New Construction false
Schools
Elementary Schools Oscar Mayer Elementary School
Middle Schools Oscar Mayer Elementary School
High Schools Lincoln Park High School
School District 299 , 299, 299
Others
HOA Fee Include None
Ownership Fee Simple
Special Listing Condition List Broker Must Accompany
Read Less

© 2025 Listings courtesy of MRED as distributed by MLS GRID. All Rights Reserved.
Bought with Jeffrey Lowe • Compass
GET MORE INFORMATION



