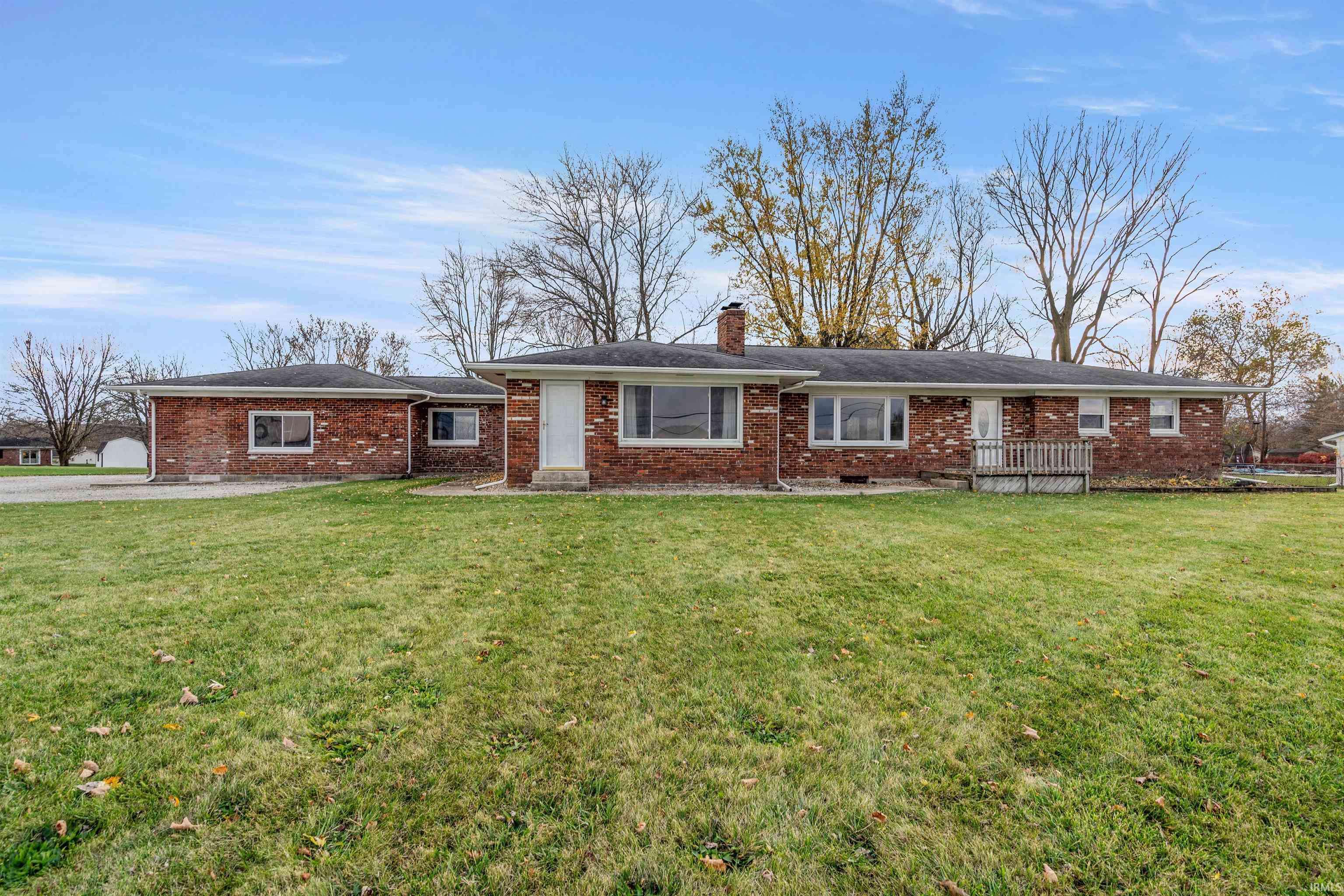For more information regarding the value of a property, please contact us for a free consultation.
2725 W Alto Road Kokomo, IN 46902
Want to know what your home might be worth? Contact us for a FREE valuation!

Our team is ready to help you sell your home for the highest possible price ASAP
Key Details
Sold Price $285,000
Property Type Single Family Home
Sub Type Site-Built Home
Listing Status Sold
Purchase Type For Sale
Square Footage 2,287 sqft
MLS Listing ID 202445124
Sold Date 06/17/25
Style One Story
Bedrooms 3
Full Baths 2
Abv Grd Liv Area 2,287
Total Fin. Sqft 2287
Year Built 1965
Annual Tax Amount $5,062
Tax Year 2023
Lot Size 1.180 Acres
Property Sub-Type Site-Built Home
Property Description
Don't miss this well maintained 2,287 sq. ft. brick ranch situated on over an acre in Western School District. This home offers 3 bedrooms and 2 full baths with a split floor plan and plenty of space for comfortable living, both inside and out! The fully-applianced eat-in kitchen is the heart of this home, featuring cherry cabinets, granite countertops, and an island with bar seating and a gas range- perfect for cooking and conversation. Relax in the spacious living room with a cozy wood-burning fireplace, or gather in the expansive family room, which flows into the private primary bedroom suite with a full bath, dual cedar lined closets, and French doors leading to a peaceful outside space. Additional highlights include a finished breezeway that connects to the attached 2-car garage, a large basement that could easily be finished for even more living space- complete with a second fireplace, PLUS a heated 3-car detached garage featuring a finished room, perfect for hobbies or a home office. Outside, the multi-level back deck and fire pit create a wonderful space for relaxation and entertaining. This home reflects true pride of ownership, with a long list of updates and improvements. Conveniently located close to town while offering space to spread out, this property is a rare find.
Location
State IN
County Howard County
Area Howard County
Direction US 931 to Alto Rd. West on Alto Rd to house on south side of the road.
Rooms
Family Room 26 x 17
Basement Slab, Partial Basement
Kitchen Main, 12 x 17
Interior
Heating Gas, Forced Air
Cooling Central Air
Flooring Carpet, Tile
Fireplaces Number 2
Fireplaces Type Living/Great Rm, Wood Burning, Two
Appliance Dishwasher, Microwave, Refrigerator, Range-Gas, Sump Pump+Battery Backup, Water Filtration System, Water Heater Gas
Laundry Main, 3 x 6
Exterior
Exterior Feature None
Parking Features Attached
Garage Spaces 2.0
Fence None
Amenities Available 1st Bdrm En Suite, Attic Pull Down Stairs, Cable Available, Ceiling Fan(s), Closet(s) Cedar, Countertops-Solid Surf, Deck Open, Disposal, Dryer Hook Up Electric, Eat-In Kitchen, Firepit, Garage Door Opener, Kitchen Island, Patio Open, Porch Covered, Split Br Floor Plan, Tub/Shower Combination, Main Level Bedroom Suite, Garage-Heated, Great Room, Main Floor Laundry, Sump Pump
Roof Type Shingle
Building
Lot Description Level
Story 1
Foundation Slab, Partial Basement
Sewer Septic
Water Well
Architectural Style Ranch
Structure Type Brick
New Construction No
Schools
Elementary Schools Western Primary
Middle Schools Western
High Schools Western
School District Western School Corp.
Others
Financing Cash,Conventional,FHA,VA
Read Less

IDX information provided by the Indiana Regional MLS
Bought with Lindsay Ousley • The Wyman Group
GET MORE INFORMATION



