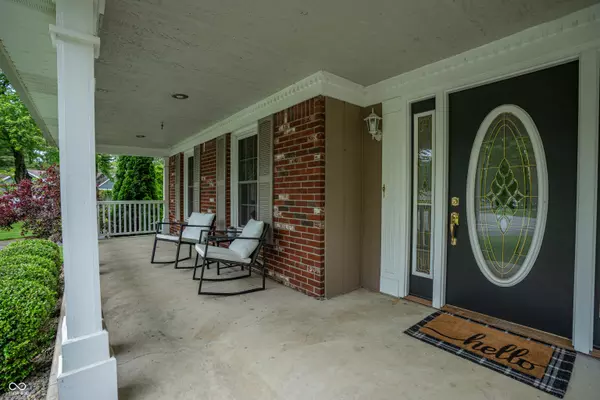For more information regarding the value of a property, please contact us for a free consultation.
4013 Hillendale DR Greenwood, IN 46142
Want to know what your home might be worth? Contact us for a FREE valuation!

Our team is ready to help you sell your home for the highest possible price ASAP
Key Details
Sold Price $455,000
Property Type Single Family Home
Sub Type Single Family Residence
Listing Status Sold
Purchase Type For Sale
Square Footage 2,838 sqft
Price per Sqft $160
Subdivision Fairview Heights
MLS Listing ID 22040216
Sold Date 06/16/25
Bedrooms 4
Full Baths 3
Half Baths 1
HOA Y/N No
Year Built 1977
Tax Year 2024
Lot Size 0.420 Acres
Acres 0.42
Property Sub-Type Single Family Residence
Property Description
This charming 4 bedroom, 3.5 bathroom family home, nestled in a peaceful, HOA-free neighborhood, offers timeless character and unique features throughout. The spacious layout features an upstairs bonus space and a finished basement with a full kitchen and a full bathroom, perfect for entertaining. Recent updates, including fresh paint, new carpeting, custom kitchen cabinetry with soft-close drawers, and a new water softener enhance the home's appeal. A large front porch invites you to relax and enjoy the neighborhood, while the expansive back deck offers a perfect setting for outdoor gatherings. Unique features throughout the home add character and charm, making it a truly special place to live. With no HOA restrictions, this home combines comfort, character, and freedom.
Location
State IN
County Johnson
Rooms
Basement Finished
Kitchen Kitchen Updated
Interior
Interior Features Attic Access, Center Island, Entrance Foyer, Paddle Fan, Eat-in Kitchen, Walk-in Closet(s), Windows Vinyl
Heating Forced Air, Natural Gas
Fireplaces Number 1
Fireplaces Type Gas Log, Great Room
Fireplace Y
Appliance Dishwasher, Dryer, Disposal, MicroHood, Microwave, Gas Oven, Refrigerator, Water Heater, Water Softener Owned
Exterior
Garage Spaces 2.0
View Y/N false
Building
Story Two
Foundation Block, Crawl Space
Water Municipal/City
Architectural Style TraditonalAmerican
Structure Type Brick,Cement Siding
New Construction false
Schools
High Schools Center Grove High School
School District Center Grove Community School Corp
Read Less

© 2025 All listing information is courtesy of MIBOR Broker Listing Cooperative(R) as distributed by MLS Grid. All rights reserved.
GET MORE INFORMATION




