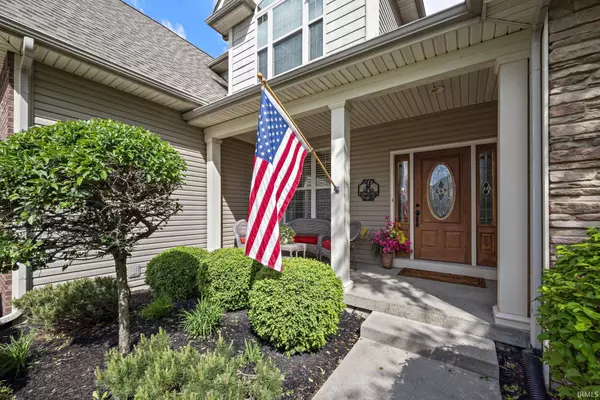For more information regarding the value of a property, please contact us for a free consultation.
2045 Foxmoor Lane Lafayette, IN 47905
Want to know what your home might be worth? Contact us for a FREE valuation!

Our team is ready to help you sell your home for the highest possible price ASAP
Key Details
Sold Price $566,000
Property Type Single Family Home
Sub Type Site-Built Home
Listing Status Sold
Purchase Type For Sale
Square Footage 4,661 sqft
Subdivision Bridgemill
MLS Listing ID 202516533
Sold Date 06/16/25
Style Two Story
Bedrooms 5
Full Baths 4
Half Baths 1
HOA Fees $60/ann
Abv Grd Liv Area 3,238
Total Fin. Sqft 4661
Year Built 2009
Annual Tax Amount $2,235
Lot Size 0.380 Acres
Property Sub-Type Site-Built Home
Property Description
This stunning 5-bedroom, 4.5-bath home sits on a generous 0.38-acre lot and offers a perfect blend of luxury and function. The gourmet kitchen features custom cabinets, granite countertops, a large island, and double ovens—ideal for cooking and entertaining. Enjoy the warmth of hand-scraped hardwood floors, a cozy gas fireplace, and a bright sunroom overlooking the serene backyard. The full basement is partially finished, offering even more living space and plenty of storage. This home also includes a family room, living room, and bonus room. Additional highlights: 3-car garage, full yard irrigation system, and built-in generator.
Location
State IN
County Tippecanoe County
Area Tippecanoe County
Direction N on Creasy Lane, R onto Eisenhower, L onto N 400 E, L onto E 200 N, L into Bridgemill. Home is on the left.
Rooms
Family Room 28 x 20
Basement Full Basement, Finished
Dining Room 16 x 11
Kitchen Main, 16 x 12
Interior
Heating Gas, Forced Air
Cooling Central Air
Flooring Hardwood Floors, Carpet, Tile
Fireplaces Number 1
Fireplaces Type Living/Great Rm, Gas Log, One
Appliance Dishwasher, Microwave, Refrigerator, Washer, Cooktop-Gas, Dryer-Electric, Oven-Double, Sump Pump+Battery Backup, Water Heater Electric, Water Softener-Owned, Window Treatment-Blinds
Laundry Main, 7 x 6
Exterior
Exterior Feature Sidewalks
Parking Features Attached
Garage Spaces 3.0
Fence None
Amenities Available Cable Ready, Ceilings-Vaulted, Closet(s) Walk-in, Countertops-Stone, Deck Open, Detector-Smoke, Disposal, Eat-In Kitchen, Foyer Entry, Garage Door Opener, Garden Tub, Jet Tub, Generator Built-In, Irrigation System, Kitchen Island, Landscaped, Open Floor Plan, Patio Open, Porch Covered, Stand Up Shower, Main Level Bedroom Suite, Formal Dining Room, Main Floor Laundry, Custom Cabinetry
Roof Type Asphalt,Shingle
Building
Lot Description Level, 0-2.9999
Story 2
Foundation Full Basement, Finished
Sewer Septic
Water Well
Architectural Style Traditional
Structure Type Stone,Vinyl
New Construction No
Schools
Elementary Schools Hershey
Middle Schools East Tippecanoe
High Schools William Henry Harrison
School District Tippecanoe School Corp.
Others
Financing Cash,Conventional,FHA,VA
Read Less

IDX information provided by the Indiana Regional MLS
Bought with Amy Junius-Humbaugh • F.C. Tucker/Shook
GET MORE INFORMATION



