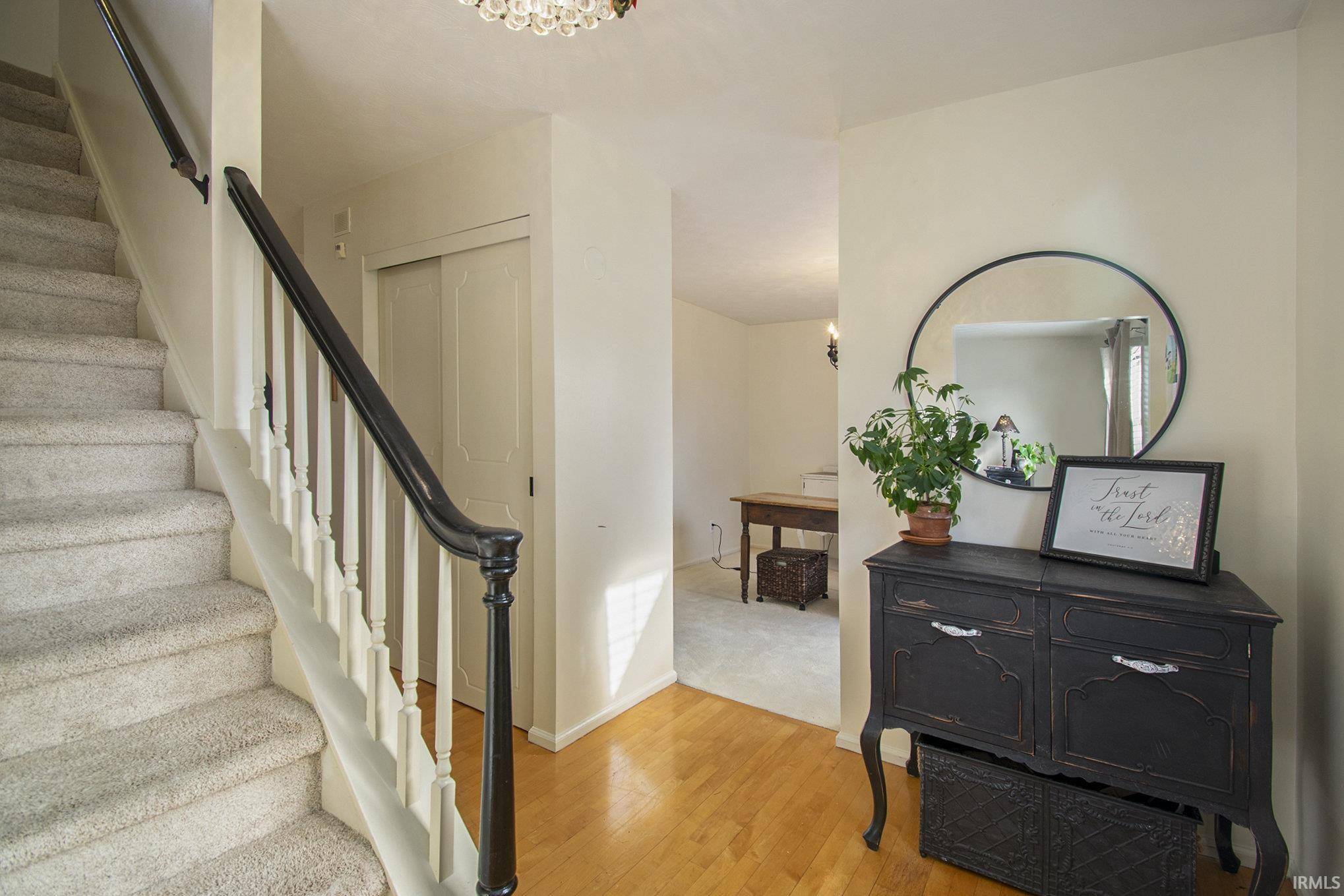For more information regarding the value of a property, please contact us for a free consultation.
1843 Crabtree Lane Elkhart, IN 46514-4226
Want to know what your home might be worth? Contact us for a FREE valuation!

Our team is ready to help you sell your home for the highest possible price ASAP
Key Details
Sold Price $335,000
Property Type Single Family Home
Sub Type Site-Built Home
Listing Status Sold
Purchase Type For Sale
Square Footage 2,673 sqft
Subdivision East Lake Estates
MLS Listing ID 202512108
Sold Date 06/11/25
Style Two Story
Bedrooms 4
Full Baths 2
Half Baths 1
Abv Grd Liv Area 1,881
Total Fin. Sqft 2673
Year Built 1969
Annual Tax Amount $1,991
Tax Year 2024
Lot Size 0.430 Acres
Property Sub-Type Site-Built Home
Property Description
Welcome to this beautifully maintained 4-bedroom, 2.5-bath home in the highly sought-after Eastlake Estates. With a formal entry, living, and dining areas, this home offers both comfort and elegance. Real hardwood floors flow throughout entry and kitchen, complemented by a cozy wood-burning fireplace that creates a warm, inviting atmosphere.The kitchen features high-end appliances, including a built-in Sub-Zero refrigerator and custom cabinetry by Superior cabinetry complete with organizers and pullout shelving for maximum functionality ideal for both entertaining and everyday living. The finished basement adds even more versatility, offering built-in cabinetry for storage and a spacious recreation area perfect for a home gym, media room, or play space. Set on a large, beautifully landscaped lot, the property is surrounded by mature plant life and a thriving garden, all maintained by a full irrigation system. As a resident of Eastlake Estates, you'll enjoy access to the members-only beach and pavilion, with swimming, tennis, and fishing just steps away. This home perfectly blends charm, functionality, and lifestyle.
Location
State IN
County Elkhart County
Area Elkhart County
Direction E. Bristol St. to East Lake Estates Dr. West to Crabtree
Rooms
Family Room 20 x 11
Basement Full Basement, Partially Finished
Kitchen Main, 12 x 11
Interior
Heating Gas, Forced Air
Cooling Attic Fan, Central Air
Flooring Hardwood Floors, Carpet
Fireplaces Number 1
Fireplaces Type Kitchen, Living/Great Rm
Appliance Dishwasher, Refrigerator, Washer, Cooktop-Gas, Dryer-Gas, Oven-Built-In, Oven-Gas, Range-Gas, Sump Pump, Water Softener-Owned
Laundry Basement, 20 x 10
Exterior
Parking Features Attached
Garage Spaces 2.0
Amenities Available Breakfast Bar, Detector-Carbon Monoxide, Detector-Smoke, Dryer Hook Up Gas, Foyer Entry, Garage Door Opener, Landscaped, Utility Sink, Stand Up Shower, Formal Dining Room, Sump Pump, Washer Hook-Up
Roof Type Shingle
Building
Lot Description Level
Story 2
Foundation Full Basement, Partially Finished
Sewer City
Water City
Architectural Style Traditional
Structure Type Brick,Wood
New Construction No
Schools
Elementary Schools Pinewood
Middle Schools North Side
High Schools Elkhart
School District Elkhart Community Schools
Others
Financing Cash,Conventional,FHA,USDA
Read Less

IDX information provided by the Indiana Regional MLS
Bought with Judy Wood • RE/MAX Oak Crest - Elkhart
GET MORE INFORMATION



