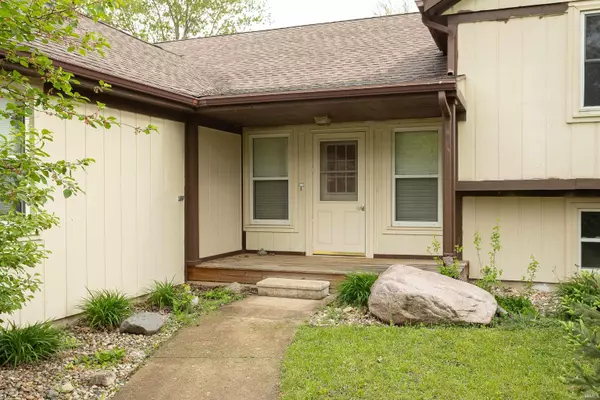For more information regarding the value of a property, please contact us for a free consultation.
2630 Clayton Street West Lafayette, IN 47906-1520
Want to know what your home might be worth? Contact us for a FREE valuation!

Our team is ready to help you sell your home for the highest possible price ASAP
Key Details
Sold Price $326,000
Property Type Single Family Home
Sub Type Site-Built Home
Listing Status Sold
Purchase Type For Sale
Square Footage 2,672 sqft
Subdivision Bar Barry Heights
MLS Listing ID 202515723
Sold Date 06/02/25
Style Tri-Level
Bedrooms 4
Full Baths 2
Half Baths 1
Abv Grd Liv Area 2,672
Total Fin. Sqft 2672
Year Built 1978
Annual Tax Amount $3,751
Tax Year 2025
Lot Size 10,890 Sqft
Property Sub-Type Site-Built Home
Property Description
So much opportunity on this Bar Barry tri-level home! Kitchen with island adjoins family room with fireplace & built-ins. Living room with wood flooring. Four bedrooms and two full bathrooms upstairs. Lower-level family room, plus 5th room that could be office. Walkout from lower- level mechanicals & storage area to the fenced-in backyard. (Toilet & sink aren't indicated in bathroom count, not warranted.) Main level laundry, just inside from 2-car garage. Huge, fenced yard with deck, shed, & enclosed porch. Vinyl windows. Bring your imagination and envision your improvements. Property being sold in as-is condition and no repairs will be made.
Location
State IN
County Tippecanoe County
Area Tippecanoe County
Zoning R1
Direction SALISBURY TO KENT TO CLAYTON
Rooms
Family Room 20 x 12
Basement Crawl, None
Dining Room 12 x 12
Kitchen Main, 20 x 14
Interior
Heating Gas, Forced Air
Cooling Central Air
Fireplaces Number 1
Fireplaces Type Living/Great Rm
Appliance Microwave, Refrigerator, Oven-Electric, Range-Electric
Laundry Main
Exterior
Parking Features Attached
Garage Spaces 2.0
Fence Privacy, Wood
Amenities Available Built-In Bookcase, Ceiling Fan(s), Deck Open, Dryer Hook Up Electric, Eat-In Kitchen, Kitchen Island, Porch Covered, Porch Screened, Range/Oven Hook Up Elec, Utility Sink, Tub/Shower Combination, Main Floor Laundry, Washer Hook-Up
Building
Lot Description Level, 0-2.9999
Foundation Crawl, None
Sewer City
Water City
Architectural Style Traditional
Structure Type Wood
New Construction No
Schools
Elementary Schools Happy Hollow/Cumberland
Middle Schools West Lafayette
High Schools West Lafayette
School District West Lafayette Community School Corp.
Read Less

IDX information provided by the Indiana Regional MLS
Bought with Stacy Grove • @properties
GET MORE INFORMATION



