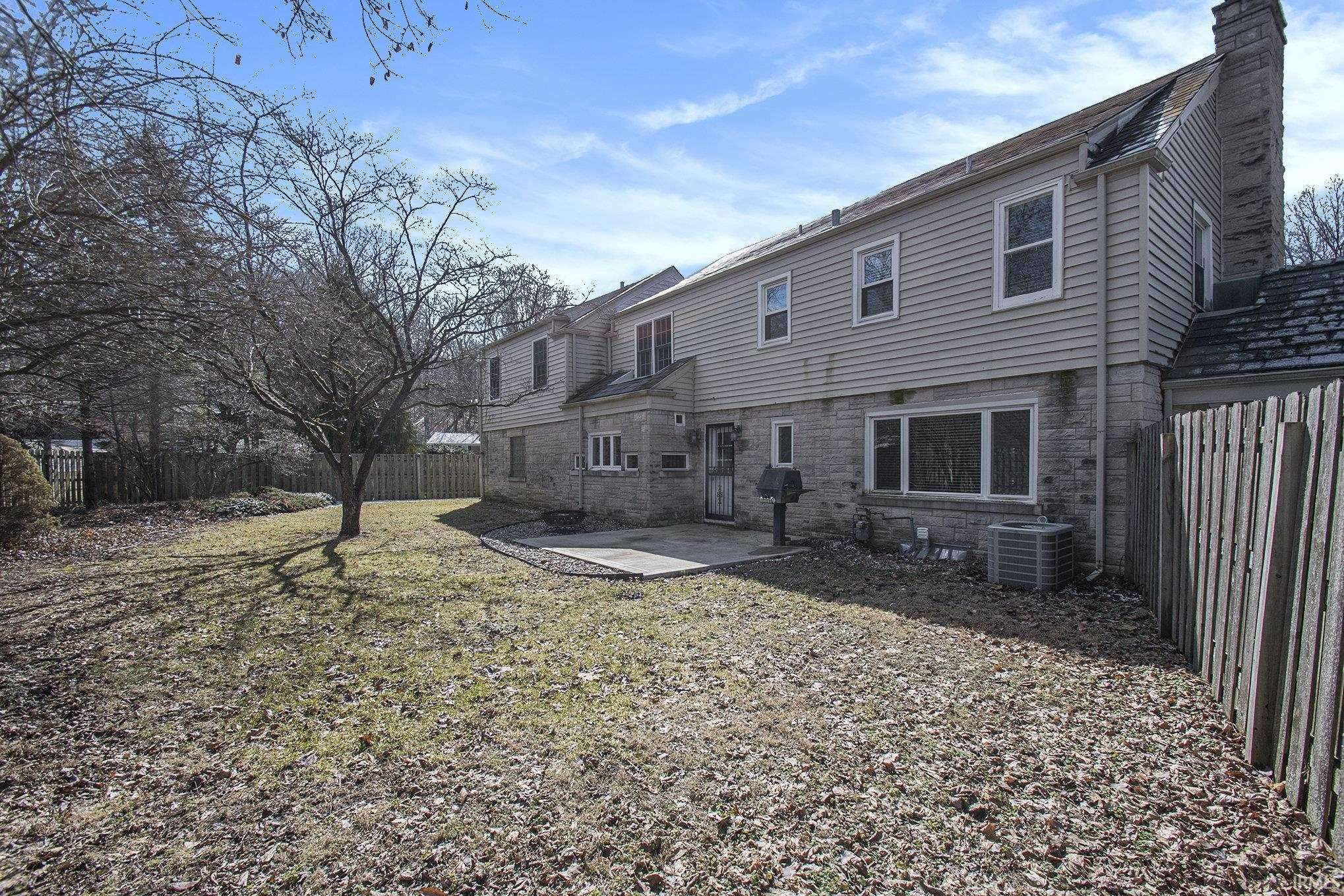For more information regarding the value of a property, please contact us for a free consultation.
3208 S Twyckenham Drive South Bend, IN 46614
Want to know what your home might be worth? Contact us for a FREE valuation!

Our team is ready to help you sell your home for the highest possible price ASAP
Key Details
Sold Price $399,990
Property Type Single Family Home
Sub Type Site-Built Home
Listing Status Sold
Purchase Type For Sale
Square Footage 3,076 sqft
Subdivision Ridgedale
MLS Listing ID 202507581
Sold Date 05/30/25
Style Two Story
Bedrooms 4
Full Baths 3
Half Baths 1
Abv Grd Liv Area 2,676
Total Fin. Sqft 3076
Year Built 1948
Tax Year 2025
Lot Size 0.690 Acres
Property Sub-Type Site-Built Home
Property Description
This large Family home is a must see! Everything about the home is big from the living room and dining room to the 4 huge bedrooms, 3.5 baths. Yard checks in as a very nice size, circular driveway and fenced back yard for privacy. Partially finished basement for more room for the large family to spread out. Beautiful Hardwood floors. Large Kitchen island compliments the large kitchen size. Two car garage. Taxes, schools and sq footage not warranted!
Location
State IN
County St. Joseph County
Area St. Joseph County
Direction This property is located at the Intersection of Twyckenham and Ridgedale
Rooms
Basement Full Basement, Partially Finished
Interior
Heating Gas, Forced Air
Cooling Central Air
Flooring Hardwood Floors, Carpet, Tile
Fireplaces Number 1
Fireplaces Type Family Rm
Appliance Dishwasher, Refrigerator, Washer, Cooktop-Gas, Dryer-Gas, Oven-Built-In, Water Heater Gas
Laundry Basement
Exterior
Parking Features Attached
Garage Spaces 2.0
Amenities Available Breakfast Bar, Cable Available, Ceiling Fan(s), Countertops-Stone, Detector-Smoke, Foyer Entry, Garage Door Opener, Natural Woodwork, Porch Covered, Storm Doors, Tub/Shower Combination, Formal Dining Room
Roof Type Slate
Building
Lot Description Corner
Story 2
Foundation Full Basement, Partially Finished
Sewer Public
Water Public
Architectural Style Traditional
Structure Type Vinyl
New Construction No
Schools
Elementary Schools Monroe
Middle Schools Jackson
High Schools Riley
School District South Bend Community School Corp.
Others
Financing Cash,Conventional,FHA,VA
Read Less

IDX information provided by the Indiana Regional MLS
Bought with Kerrie Drury • RE/MAX 100
GET MORE INFORMATION



