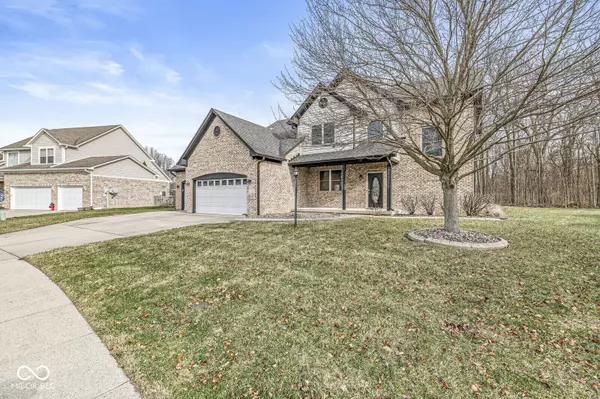For more information regarding the value of a property, please contact us for a free consultation.
769 Raintree DR Avon, IN 46123
Want to know what your home might be worth? Contact us for a FREE valuation!

Our team is ready to help you sell your home for the highest possible price ASAP
Key Details
Sold Price $410,000
Property Type Single Family Home
Sub Type Single Family Residence
Listing Status Sold
Purchase Type For Sale
Square Footage 2,122 sqft
Price per Sqft $193
Subdivision Harvest Ridge
MLS Listing ID 22035093
Sold Date 05/30/25
Bedrooms 4
Full Baths 3
HOA Fees $20/ann
HOA Y/N Yes
Year Built 2000
Tax Year 2024
Lot Size 0.470 Acres
Acres 0.47
Property Sub-Type Single Family Residence
Property Description
This beautifully crafted custom home offers a bright, open floor plan perfect for modern living and entertaining. The master suite and two additional bedrooms are located upstairs. A guest bedroom on the main level provides easy access to a freshly renovated full bathroom. The spacious kitchen features a corner sink with windows that overlook serene woods, creating a peaceful cooking environment. The laundry room offers plenty of storage, including long hanging space, a utility sink, and shelves, for added convenience. The finished 3-car garage is deep and spacious, and the home boasts durable vinyl plank flooring throughout the main areas and carpet in the remaining. Outside, you'll find a massive, multi-level patio that leads to an in-ground, fiberglass-heated pool and a hot tub. The pool will be ready for spring. Last fall, the pool received a $5,000 update, which included a new sand filter and an automatic pool cover. It was professionally winterized and closed by Sun Fun Pools in Avon. An iron-look aluminum pool fence encloses the area, while the yard extends into the woods on a 0.43-acre lot. The property faces east, providing shaded afternoons in the backyard-a perfect space for relaxation and entertaining. A fabulous home for both comfort and enjoyment!
Location
State IN
County Hendricks
Rooms
Main Level Bedrooms 1
Interior
Interior Features Attic Pull Down Stairs, Eat-in Kitchen, Screens Some, Windows Vinyl
Heating Natural Gas
Fireplace Y
Appliance Dishwasher, Microwave, Electric Oven, Refrigerator
Exterior
Garage Spaces 3.0
View Y/N true
View Trees/Woods, Neighborhood, Forest
Building
Story Two
Foundation Crawl Space
Water Municipal/City
Architectural Style TraditonalAmerican
Structure Type Wood Siding
New Construction false
Schools
School District Avon Community School Corp
Others
HOA Fee Include Maintenance
Ownership Mandatory Fee
Read Less

© 2025 Listings courtesy of MIBOR as distributed by MLS GRID. All Rights Reserved.
GET MORE INFORMATION



