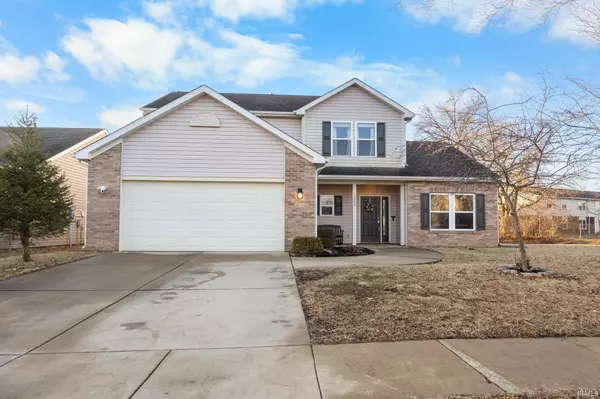For more information regarding the value of a property, please contact us for a free consultation.
1059 Onyx Street West Lafayette, IN 47906
Want to know what your home might be worth? Contact us for a FREE valuation!

Our team is ready to help you sell your home for the highest possible price ASAP
Key Details
Sold Price $457,500
Property Type Single Family Home
Sub Type Site-Built Home
Listing Status Sold
Purchase Type For Sale
Square Footage 2,454 sqft
Subdivision Amberleigh Village
MLS Listing ID 202506224
Sold Date 05/15/25
Style Two Story
Bedrooms 4
Full Baths 2
Half Baths 1
Abv Grd Liv Area 2,454
Total Fin. Sqft 2454
Year Built 2007
Annual Tax Amount $4,017
Tax Year 2024
Lot Size 6,098 Sqft
Property Sub-Type Site-Built Home
Property Description
A magnificent home in the West Lafayette Community Schools area close to all the conveniences West Lafayette has to offer! This 4 bedroom, 2.5 bathroom home has an attached garage, copious living space, and a renovated kitchen and master bathroom! The large primary en suite in on the main floor. You'll enjoy the extra space the den provides as well as the upper level recreational space and large master bedroom. The large garage is sure to accommodate vehicles and workshop activities. You'll notice that this home has been lovingly cared for and has had attention to detail. This home is just right for anyone seeking to live in this highly desired West Lafayette city neighborhood!
Location
State IN
County Tippecanoe County
Area Tippecanoe County
Direction Enter Amberleigh from Yeager Rd - 1st R onto Onyx, follow into the curve. Home on right.
Rooms
Basement Slab
Kitchen Main, 20 x 12
Interior
Heating Gas, Forced Air
Cooling Central Air
Flooring Hardwood Floors, Carpet, Tile
Fireplaces Number 1
Fireplaces Type Living/Great Rm, Gas Log
Appliance Dishwasher, Microwave, Refrigerator, Washer, Dryer-Electric, Range-Electric, Water Softener-Owned
Laundry Main, 10 x 6
Exterior
Exterior Feature None
Parking Features Attached
Garage Spaces 2.0
Fence None
Amenities Available 1st Bdrm En Suite, Cable Available, Closet(s) Walk-in, Countertops-Solid Surf, Disposal, Eat-In Kitchen, Foyer Entry, Garage Door Opener, Landscaped, Open Floor Plan, Patio Open, Stand Up Shower, Tub/Shower Combination, Main Level Bedroom Suite
Roof Type Shingle
Building
Lot Description Level, 0-2.9999
Story 2
Foundation Slab
Sewer City
Water City
Architectural Style Traditional
Structure Type Brick,Vinyl
New Construction No
Schools
Elementary Schools Happy Hollow/Cumberland
Middle Schools West Lafayette
High Schools West Lafayette
School District West Lafayette Community School Corp.
Others
Financing Cash,Conventional,FHA,Indiana Housing Authority,VA
Read Less

IDX information provided by the Indiana Regional MLS
Bought with Shelley Molter • The Real Estate Agency
GET MORE INFORMATION



