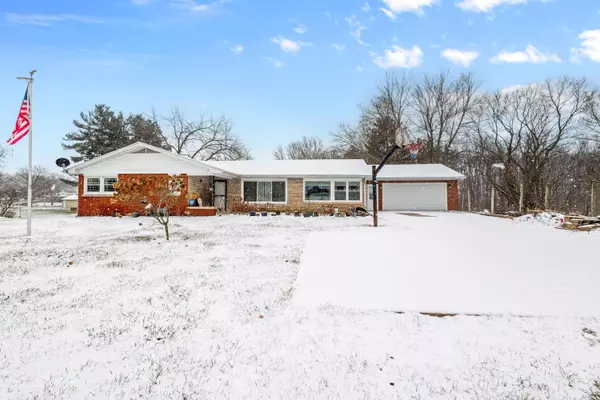For more information regarding the value of a property, please contact us for a free consultation.
17380 Ireland RD South Bend, IN 46614
Want to know what your home might be worth? Contact us for a FREE valuation!

Our team is ready to help you sell your home for the highest possible price ASAP
Key Details
Sold Price $276,000
Property Type Single Family Home
Sub Type Single Family Residence
Listing Status Sold
Purchase Type For Sale
Square Footage 3,504 sqft
Price per Sqft $78
MLS Listing ID 814564
Sold Date 04/07/25
Bedrooms 4
Full Baths 2
Half Baths 1
Year Built 1961
Annual Tax Amount $1,768
Tax Year 2024
Lot Size 1.060 Acres
Acres 1.06
Lot Dimensions 1.06 acres
Property Sub-Type Single Family Residence
Property Description
So much to enjoy at this home! This 4-bedroom, 2.5-bath, all-brick ranch home on 1.06 acres offers both comfort and versatility. Located on the southside of South Bend, in PHM district, features a sunroom in the front of the house, spacious living room, with hardwood floors throughout the main level. The large living room leads into a bright, eat-in kitchen, with large kitchen island and lots of cabinet space. It's perfect for family gatherings and entertaining. The main level boasts three generously sized bedrooms, including a large primary bedroom with ample closet space. One of the full baths on the main floor has a double-bowl sink and provides convenience for the entire family. Enjoy the main floor laundry with extra cabinet space and another full bath! The true gem of this property is the fully finished walk-out basement. The basement offers an expansive living area, additional bedroom, office, and half bath. Tons of potential -- and with the right touches, could easily be transformed into an in-law suite or entertainment hub. There's also space for a kitchenette, making it ideal for those seeking multi-generational living or the possibility of rental income. The walk-out access leads directly to the backyard, offering a seamless connection to outdoor spaces perfect for relaxing or hosting guests. Highlights include a two-car attached garage, plenty of storage space, and don't forget the ADDITIONAL two-car garage on the backside of this home! Wow! Don't miss the opportunity to make this fabulous home yours. Schedule your showing today!
Location
State IN
County St Joseph
Zoning residential
Interior
Interior Features Double Vanity, Granite Counters, Kitchen Island, Eat-in Kitchen
Heating Forced Air
Fireplace N
Appliance Dryer, Washer, Microwave, Refrigerator, Free-Standing Gas Range
Exterior
Exterior Feature Other
Garage Spaces 4.0
View Y/N true
View true
Building
Lot Description Back Yard, Landscaped, Rectangular Lot, Front Yard, Cleared
Story One
Schools
School District Penn-Harris-Madison
Others
Tax ID 710929401006000031
SqFt Source Estimated
Acceptable Financing NRA20250102174843153406000000
Listing Terms NRA20250102174843153406000000
Financing Conventional
Read Less
Bought with Realty Executives Premier
GET MORE INFORMATION



