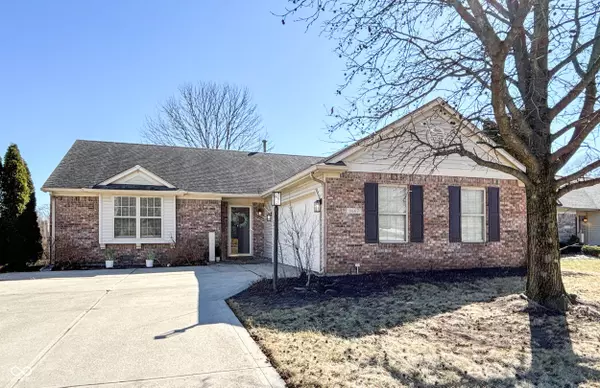For more information regarding the value of a property, please contact us for a free consultation.
9667 Overcrest DR Fishers, IN 46037
Want to know what your home might be worth? Contact us for a FREE valuation!

Our team is ready to help you sell your home for the highest possible price ASAP
Key Details
Sold Price $315,000
Property Type Single Family Home
Sub Type Single Family Residence
Listing Status Sold
Purchase Type For Sale
Square Footage 1,415 sqft
Price per Sqft $222
Subdivision Bradford Ridge
MLS Listing ID 22022579
Sold Date 04/01/25
Bedrooms 3
Full Baths 2
HOA Fees $22/ann
HOA Y/N Yes
Year Built 1996
Tax Year 2023
Lot Size 7,405 Sqft
Acres 0.17
Property Sub-Type Single Family Residence
Property Description
WOW! Steps from Cumberland Park in Fishers. Wonderful neighborhood in the Bradford Ridge Community. This split floorplan with side load garage is ideal with 3 bedrooms and 2 bathrooms. This ranch style home features neutral paint throughout, a wood-burning fireplace, soaring ceilings with natural light, and updated laminated hardwood flooring. Kitchen offers a dishwasher, new stainless steel appliances including refrigerator, range and hood; 2 pantries provide extra storage; natural light also floods the kitchen with access to a fully fenced backyard. Off the kitchen is a large finished deck for entertaining in the summer or relaxing in the fresh air. Primary bedroom with ensuite includes tub/shower combo, sink, vanity area; and walk-in closet. 2 sizeable guest bedrooms with great closet space and a second bath completes this gem. Brand new furnace and water heater installed in 2024. Laundry room connects to garage entrance. 2-car attached sideload garage with shop table. Property taxes will significantly reduce once new owner files exemptions. Location is close to shops, restaurants, Fishers Event Center and Interstate 69. Fantastic HSE Schools.
Location
State IN
County Hamilton
Rooms
Main Level Bedrooms 3
Kitchen Kitchen Some Updates
Interior
Interior Features Vaulted Ceiling(s), Entrance Foyer, Paddle Fan, Eat-in Kitchen, Network Ready, Pantry, Programmable Thermostat, Screens Some, Walk-in Closet(s), Windows Vinyl, Wood Work Painted
Heating Forced Air
Fireplaces Number 1
Fireplaces Type Living Room, Woodburning Fireplce
Fireplace Y
Appliance Electric Cooktop, Dishwasher, Disposal, Laundry Connection in Unit, Electric Oven, Range Hood, Refrigerator, Washer, Water Heater
Exterior
Exterior Feature Playset
Garage Spaces 2.0
Utilities Available Cable Available
View Y/N false
Building
Story One
Foundation Slab
Water Municipal/City
Architectural Style Ranch, TraditonalAmerican
Structure Type Vinyl With Brick
New Construction false
Schools
Elementary Schools Lantern Road Elementary School
Middle Schools Riverside Junior High
High Schools Hamilton Southeastern Hs
School District Hamilton Southeastern Schools
Others
HOA Fee Include Association Home Owners,Entrance Common,Maintenance
Ownership Mandatory Fee
Read Less

© 2025 Listings courtesy of MIBOR as distributed by MLS GRID. All Rights Reserved.
GET MORE INFORMATION



