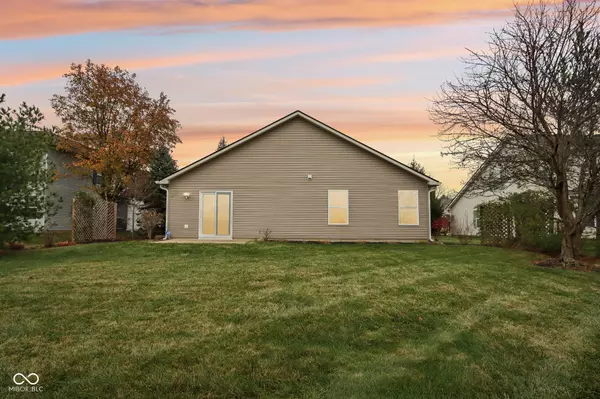For more information regarding the value of a property, please contact us for a free consultation.
7058 Blue Ridge DR Noblesville, IN 46062
Want to know what your home might be worth? Contact us for a FREE valuation!

Our team is ready to help you sell your home for the highest possible price ASAP
Key Details
Sold Price $315,000
Property Type Single Family Home
Sub Type Single Family Residence
Listing Status Sold
Purchase Type For Sale
Square Footage 1,696 sqft
Price per Sqft $185
Subdivision Cherry Tree Meadows
MLS Listing ID 22010950
Sold Date 02/19/25
Bedrooms 4
Full Baths 2
HOA Fees $32/ann
HOA Y/N Yes
Year Built 2006
Tax Year 2023
Lot Size 8,276 Sqft
Acres 0.19
Property Sub-Type Single Family Residence
Property Description
Welcome to 7058 Blue Ridge Drive, a beautifully maintained 4-bedroom, 2-bathroom ranch home nestled in a quiet and the friendly neighborhood of Cherry Tree Meadows in Noblesville, IN. This spacious single-story home offers a perfect blend of comfort, convenience, and modern living. As you enter, you're greeted by a bright and airy open floor plan with ample natural light. The inviting great room features large windows and a cozy atmosphere, ideal for relaxing or entertaining guests. The adjacent dining area flows into a well-appointed kitchen, complete with plenty of counter space, modern appliances, and a functional layout that will make meal prep a breeze. The primary suite is generously sized and includes an en-suite bathroom, offering a private retreat at the end of the day. Three additional bedrooms provide ample space for family, guests, or a home office, and the second full bathroom ensures plenty of convenience for everyone. The home is situated on a well-maintained lot with a backyard perfect for outdoor gatherings, gardening, or enjoying the peaceful surroundings. The attached 2-car garage provides additional storage space and easy access to the home. Located just minutes from local parks, schools, shopping, and dining options, this home offers easy access to everything Noblesville has to offer.
Location
State IN
County Hamilton
Rooms
Main Level Bedrooms 4
Interior
Interior Features Attic Access, Vaulted Ceiling(s), Screens Some, Storms Some, Walk-in Closet(s), Windows Vinyl, Paddle Fan, Entrance Foyer, Hi-Speed Internet Availbl, Pantry
Heating Heat Pump, Electric
Cooling Central Electric
Equipment Security Alarm Monitored, Security Alarm Paid, Smoke Alarm
Fireplace Y
Appliance Dishwasher, Dryer, Electric Water Heater, Disposal, MicroHood, Electric Oven, Refrigerator, Washer
Exterior
Exterior Feature Not Applicable
Garage Spaces 2.0
Utilities Available Cable Available
Building
Story One
Foundation Slab
Water Municipal/City
Architectural Style Ranch, TraditonalAmerican
Structure Type Brick,Vinyl Siding
New Construction false
Schools
School District Noblesville Schools
Others
HOA Fee Include Association Home Owners,Entrance Common,Insurance,Maintenance,ParkPlayground,Snow Removal
Ownership Mandatory Fee
Read Less

© 2025 Listings courtesy of MIBOR as distributed by MLS GRID. All Rights Reserved.
GET MORE INFORMATION



