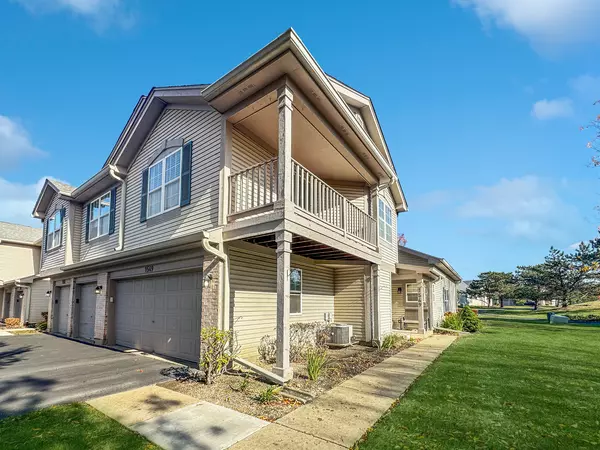For more information regarding the value of a property, please contact us for a free consultation.
1549 Auburn LN Gurnee, IL 60031
Want to know what your home might be worth? Contact us for a FREE valuation!

Our team is ready to help you sell your home for the highest possible price ASAP
Key Details
Sold Price $250,000
Property Type Condo
Sub Type Condo
Listing Status Sold
Purchase Type For Sale
Square Footage 1,698 sqft
Price per Sqft $147
Subdivision Stonebrook
MLS Listing ID 12197523
Sold Date 02/21/25
Bedrooms 3
Full Baths 2
Half Baths 1
HOA Fees $215/mo
Year Built 1995
Annual Tax Amount $7,369
Tax Year 2023
Lot Dimensions COMMON
Property Sub-Type Condo
Property Description
Welcome to this beautifully located end-unit townhome in Stonebrook, set beside open space for added privacy and tranquility. This rare find offers a 2-story layout featuring a first-floor primary suite with a full bathroom, while two spacious additional bedrooms await on the second level. Open floor plan, highlighted by a living room with a vaulted ceiling and a cozy fireplace. An attached 2-car garage adds convenience and extra storage.
Location
State IL
County Lake
Area Gurnee
Rooms
Basement None
Interior
Interior Features Skylight(s), First Floor Bedroom
Heating Natural Gas, Forced Air
Cooling Central Air
Fireplaces Number 1
Fireplaces Type Gas Log
Equipment TV-Cable, Ceiling Fan(s)
Fireplace Y
Appliance Range, Microwave, Dishwasher, Refrigerator, Washer, Dryer, Disposal, Humidifier
Laundry Gas Dryer Hookup, Electric Dryer Hookup, In Unit
Exterior
Exterior Feature Patio, Storms/Screens, End Unit
Parking Features Attached
Garage Spaces 2.0
Amenities Available Park
Building
Lot Description Common Grounds, Landscaped, Backs to Open Grnd
Story 2
Sewer Public Sewer
Water Public
New Construction false
Schools
Elementary Schools Woodland Elementary School
Middle Schools Woodland Middle School
High Schools Warren Township High School
School District 50 , 50, 121
Others
HOA Fee Include Insurance,Exterior Maintenance,Lawn Care,Snow Removal
Ownership Condo
Special Listing Condition None
Pets Allowed Cats OK, Dogs OK
Read Less

© 2025 Listings courtesy of MRED as distributed by MLS GRID. All Rights Reserved.
Bought with Jasmine Epps • Compass
GET MORE INFORMATION



