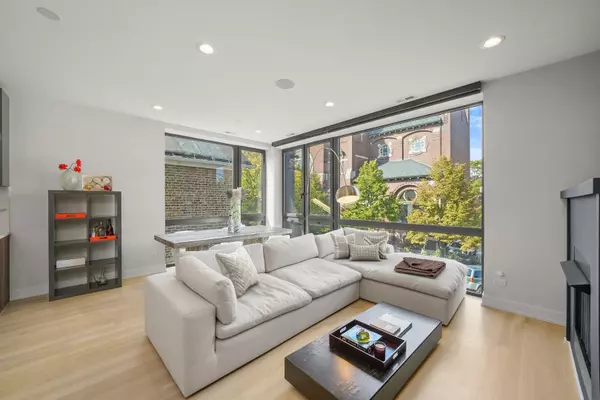For more information regarding the value of a property, please contact us for a free consultation.
1459 W Superior ST #2W Chicago, IL 60642
Want to know what your home might be worth? Contact us for a FREE valuation!

Our team is ready to help you sell your home for the highest possible price ASAP
Key Details
Sold Price $675,000
Property Type Condo
Sub Type Condo
Listing Status Sold
Purchase Type For Sale
Square Footage 1,495 sqft
Price per Sqft $451
MLS Listing ID 12194735
Sold Date 02/21/25
Bedrooms 3
Full Baths 2
HOA Fees $283/mo
Rental Info Yes
Year Built 2019
Annual Tax Amount $11,793
Tax Year 2023
Lot Dimensions COMMON
Property Sub-Type Condo
Property Description
This newer construction home is located in the heart of West Town! Open-concept 3BD/2BA condo by Capricorn Design + Build is flooded with light from oversized floor to ceiling corner windows. Amazing features include: Italian Copatlife kitchen, white oak floors with custom stain, and gas fireplace with built-in shelving. The kitchen is equipped with Bosch and Betrazzoni appliances, cabinets have under-cabinet LED lighting, the island is finished with waterfall panels. 8' doors are painted charcoal grey for a dramatic contrast with clean white trim. Spacious Master suite includes ample closets, a luxurious bath with double vanity, Duravit, Grohe fixtures, Robern built-in medicine cabinets, over-sized walk-in shower outfitted with body sprays, hand-held and rain shower heads. Nice size balcony is perfect for outdoor entertaining. Sound speakers, custom closets installed, automated blinds, in-unit washer and dryer, 1-car garage parking included.
Location
State IL
County Cook
Area Chi - West Town
Rooms
Basement None
Interior
Interior Features Hardwood Floors, First Floor Laundry, Laundry Hook-Up in Unit, Walk-In Closet(s)
Heating Natural Gas, Forced Air
Cooling Central Air
Fireplaces Number 1
Fireplaces Type Gas Starter
Fireplace Y
Appliance Range, Microwave, Dishwasher, Refrigerator, High End Refrigerator, Washer, Dryer, Disposal, Stainless Steel Appliance(s), Oven, Range Hood
Laundry Gas Dryer Hookup, In Unit, Laundry Closet
Exterior
Exterior Feature Balcony, Storms/Screens, End Unit
Parking Features Detached
Garage Spaces 1.0
Amenities Available Security Door Lock(s), Intercom
Roof Type Rubber
Building
Story 4
Sewer Public Sewer
Water Lake Michigan
New Construction false
Schools
School District 299 , 299, 299
Others
HOA Fee Include Water,Insurance,Exterior Maintenance,Lawn Care,Scavenger
Ownership Condo
Special Listing Condition None
Pets Allowed Cats OK, Dogs OK
Read Less

© 2025 Listings courtesy of MRED as distributed by MLS GRID. All Rights Reserved.
Bought with Cody Shipp • Dream Town Real Estate
GET MORE INFORMATION



