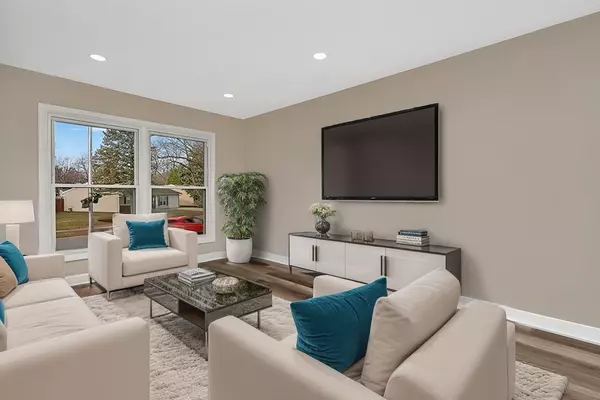For more information regarding the value of a property, please contact us for a free consultation.
148 Butternut DR Bolingbrook, IL 60440
Want to know what your home might be worth? Contact us for a FREE valuation!

Our team is ready to help you sell your home for the highest possible price ASAP
Key Details
Sold Price $364,900
Property Type Single Family Home
Sub Type Detached Single
Listing Status Sold
Purchase Type For Sale
Square Footage 1,000 sqft
Price per Sqft $364
Subdivision Cinnamon Creek
MLS Listing ID 12266823
Sold Date 02/21/25
Bedrooms 5
Full Baths 2
Year Built 1972
Annual Tax Amount $7,524
Tax Year 2023
Lot Size 7,492 Sqft
Lot Dimensions 52.6 X 109.4 X 86.4 X 102.4
Property Sub-Type Detached Single
Property Description
Fully remodeled and updated from top to bottom! This stunning 5-bedroom, 2-bathroom home is move-in ready and waiting for its new owners. Enjoy brand-new luxury vinyl plank (LVP) flooring and high-grade Frieze carpet throughout. The open-concept main level is perfect for entertaining, featuring a beautifully updated kitchen with new stainless steel appliances, quartz countertops, a custom backsplash, a large island, and shaker cabinetry. Upstairs, you'll find three spacious bedrooms, each equipped with remote-controlled fans and lights for ultimate comfort. The lower level offers even more living space, including a large family room, two additional bedrooms, a convenient laundry room, and a second full bathroom with custom finishes. Additional updates include brand-new vinyl siding, a completely new HVAC system, recessed lighting, a newly framed deck, a freshly seal-coated driveway, and newer vinyl sliding windows. This home has it all-come see it for yourself and make it yours today!
Location
State IL
County Will
Area Bolingbrook
Rooms
Basement Full, English
Interior
Interior Features First Floor Bedroom, First Floor Full Bath, Built-in Features, Open Floorplan, Some Carpeting
Heating Natural Gas, Forced Air
Cooling Central Air
Equipment Ceiling Fan(s)
Fireplace N
Appliance Range, Microwave, Dishwasher, Refrigerator, Stainless Steel Appliance(s)
Laundry Gas Dryer Hookup, Sink
Exterior
Parking Features Detached
Garage Spaces 2.0
Community Features Park, Curbs, Sidewalks, Street Lights, Street Paved
Roof Type Asphalt
Building
Lot Description Fenced Yard, Sidewalks, Streetlights
Sewer Public Sewer
Water Public
New Construction false
Schools
High Schools Bolingbrook High School
School District 365U , 365U, 365U
Others
HOA Fee Include None
Ownership Fee Simple
Special Listing Condition None
Read Less

© 2025 Listings courtesy of MRED as distributed by MLS GRID. All Rights Reserved.
Bought with Kristin Thirion • American Homes Real Estate Corp.
GET MORE INFORMATION



