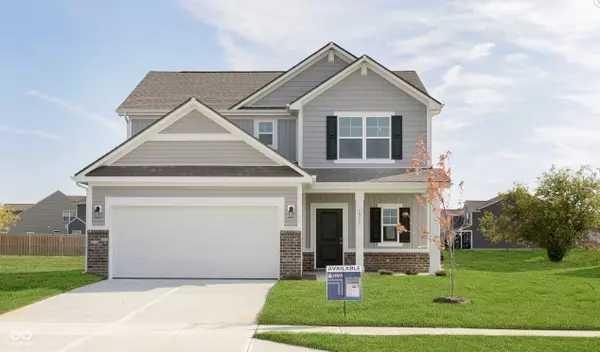For more information regarding the value of a property, please contact us for a free consultation.
1511 Atlas LN Franklin, IN 46131
Want to know what your home might be worth? Contact us for a FREE valuation!

Our team is ready to help you sell your home for the highest possible price ASAP
Key Details
Sold Price $335,000
Property Type Single Family Home
Sub Type Single Family Residence
Listing Status Sold
Purchase Type For Sale
Square Footage 1,967 sqft
Price per Sqft $170
Subdivision Westwind At Cumberland
MLS Listing ID 22017747
Sold Date 02/21/25
Bedrooms 3
Full Baths 2
Half Baths 1
HOA Fees $31/ann
HOA Y/N Yes
Year Built 2023
Tax Year 2024
Lot Size 10,890 Sqft
Acres 0.25
Property Sub-Type Single Family Residence
Property Description
Immaculately kept 3bed 2.5bath home located in the Westwind at Cumberland subdivision. Don't wait for the builder; this 2023 home is move-in ready and feels brand new! Open concept floor plan with 9' ceilings throughout the first floor. Kitchen offers 42" Kitchen Cabinets, Quartz Countertops, a Spacious Walk-in Pantry and H-Frame Kitchen Island that can be used as a breakfast bar. Stainless Steel Oven/Rage, Microwave, and Dishwasher. 3 bedrooms and 2 full bathrooms upstairs. Upstairs Loft is a convenient space for 2nd family room, play room, or office. Master Suite has a Large Walk-in Closet and Double Sink Vanity with Quartz Countertops. Owner upgrades include: New Paint, Tile Back Splash, and Fully Fenced backyard. Schedule your showing today!
Location
State IN
County Johnson
Rooms
Kitchen Kitchen Updated
Interior
Interior Features Attic Access, Breakfast Bar, Raised Ceiling(s), Center Island, Entrance Foyer, Hi-Speed Internet Availbl, Pantry, Walk-in Closet(s)
Heating Electric, Forced Air
Cooling Central Electric
Fireplace N
Appliance Dryer, Electric Water Heater, Laundry Connection in Unit, Microwave, Electric Oven, Washer
Exterior
Garage Spaces 2.0
Utilities Available Electricity Connected, Water Connected
View Y/N false
Building
Story Two
Foundation Slab
Water Municipal/City
Architectural Style TraditonalAmerican
Structure Type Vinyl With Brick
New Construction false
Schools
Middle Schools Franklin Community Middle School
High Schools Franklin Community High School
School District Franklin Community School Corp
Others
Ownership Mandatory Fee
Read Less

© 2025 Listings courtesy of MIBOR as distributed by MLS GRID. All Rights Reserved.
GET MORE INFORMATION



