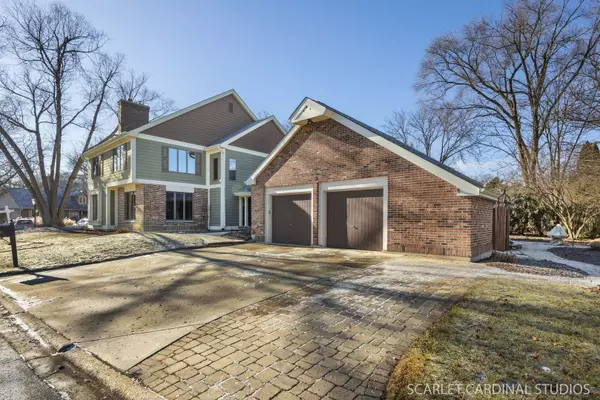For more information regarding the value of a property, please contact us for a free consultation.
2S002 Country Club LN Wheaton, IL 60189
Want to know what your home might be worth? Contact us for a FREE valuation!

Our team is ready to help you sell your home for the highest possible price ASAP
Key Details
Sold Price $785,000
Property Type Single Family Home
Sub Type Detached Single
Listing Status Sold
Purchase Type For Sale
Square Footage 3,077 sqft
Price per Sqft $255
Subdivision Pheasant Hollow
MLS Listing ID 12264031
Sold Date 02/14/25
Style Traditional
Bedrooms 4
Full Baths 3
Half Baths 1
HOA Fees $125/ann
Year Built 1980
Annual Tax Amount $11,976
Tax Year 2023
Lot Size 10,371 Sqft
Lot Dimensions 44X35X141X80X69X48
Property Sub-Type Detached Single
Property Description
Distinctive charm, details, & well-designed spaces flow throughout this quality custom home tucked in Wheaton's best kept secret community - Pheasant Hollow. This home boasts a beautiful Kitchen with white cabinetry, granite counters, walk-in pantry, hardwood flooring, under cabinet lighting, and an instant hot water faucet. The 2-story foyer is graced with travertine flooring. Pocket beveled glass doors enhance the more formal living room with a gas log fireplace and large dining room, giving you more privacy between the rooms if desired. The vaulted family room with skylights is adjacent to the kitchen and has a 2nd cozy brick gas log fireplace. There is a stately main floor office plus 4 second floor bedrooms. The heated sunroom may become your new favorite space to relax and enjoy the beauty of the outdoors year-round. Fun and memories are waiting in the fully finished basement with a rec room, pool table area, space for table/exercise, 3rd full bath, and a large unfinished storage area. The lower level also includes a kitchenette with island, wine cooler, refrigerator, washer/dryer, & built-in ironing board. The privacy and beauty extends outdoors to a custom brick patio, fountain area, and lovely gardens with hardwired timed lighting, and lawn irrigation. You'll love the neighborhood and quiet cul-de-sac location. Public sewer and water service this location even though unincorporated. Also, the homes in Pheasant Hollow are a part of the Wheaton Park District. This home is well maintained by its broker owner. There is abundant space for vehicles with the 3 car wide driveway and the extended Garage giving extra inside space for a Motorcycle or other storage needs. Washer/Dryer '24; Refrigerator '25; Furnace '17; AC '17; Water Heater '17; Roof '18; Anderson Windows '05. Just a few minutes' drive to Danada shopping, forest preserves, the prairie path, Chicago Golf Club, and downtown Wheaton. Fantastic schools! Don't miss out on a one of a kind opportunity for peace and privacy in this quiet low traffic neighborhood!
Location
State IL
County Dupage
Area Wheaton
Rooms
Basement Full
Interior
Interior Features Cathedral Ceiling(s), Skylight(s), Bar-Wet, Hardwood Floors, Walk-In Closet(s), Some Wood Floors, Drapes/Blinds, Pantry
Heating Natural Gas, Forced Air
Cooling Central Air
Fireplaces Number 2
Fireplaces Type Gas Log, Gas Starter
Equipment TV-Cable, CO Detectors, Ceiling Fan(s), Sump Pump, Sprinkler-Lawn, Radon Mitigation System
Fireplace Y
Appliance Range, Microwave, Dishwasher, Refrigerator, Washer, Dryer, Disposal, Wine Refrigerator, Humidifier
Laundry Gas Dryer Hookup, In Unit
Exterior
Exterior Feature Patio, Porch, Brick Paver Patio, Storms/Screens
Parking Features Attached
Garage Spaces 2.5
Community Features Lake, Street Lights, Street Paved
Roof Type Asphalt
Building
Lot Description Cul-De-Sac, Landscaped
Sewer Public Sewer
Water Lake Michigan, Public
New Construction false
Schools
Elementary Schools Wiesbrook Elementary School
Middle Schools Hubble Middle School
High Schools Wheaton Warrenville South H S
School District 200 , 200, 200
Others
HOA Fee Include Insurance,Other
Ownership Fee Simple
Special Listing Condition None
Read Less

© 2025 Listings courtesy of MRED as distributed by MLS GRID. All Rights Reserved.
Bought with Kerri Galas • Realty Executives Premier Illinois
GET MORE INFORMATION



