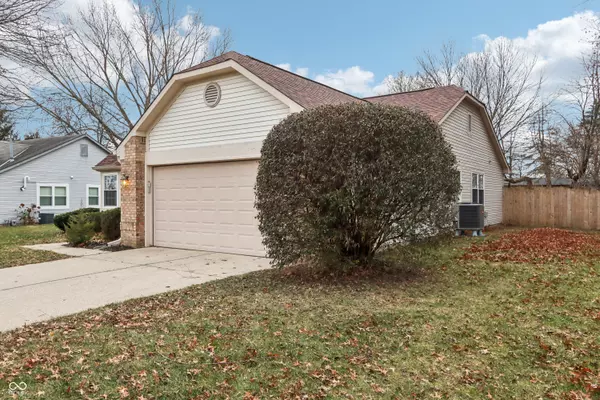For more information regarding the value of a property, please contact us for a free consultation.
5415 Old Barn DR Indianapolis, IN 46268
Want to know what your home might be worth? Contact us for a FREE valuation!

Our team is ready to help you sell your home for the highest possible price ASAP
Key Details
Sold Price $260,000
Property Type Single Family Home
Sub Type Single Family Residence
Listing Status Sold
Purchase Type For Sale
Square Footage 1,507 sqft
Price per Sqft $172
Subdivision Bradford Meadows
MLS Listing ID 22014714
Sold Date 02/12/25
Bedrooms 3
Full Baths 2
HOA Fees $7/ann
HOA Y/N Yes
Year Built 1991
Tax Year 2023
Lot Size 0.270 Acres
Acres 0.27
Property Sub-Type Single Family Residence
Property Description
Welcome to this inviting three-bedroom, two-bathroom home in Bradford Meadows, Indianapolis. Spanning 1,507 square feet, the warm new carpeting invites you into cozy living spaces. Step outside to a generous backyard with a privacy fence, perfect for peaceful retreats or lively gatherings on the expansive deck. With a brand-new roof and newer HVAC system, this residence is well-equipped for comfortable living, making it a remarkable place to call home.
Location
State IN
County Marion
Rooms
Main Level Bedrooms 3
Interior
Interior Features Attic Access, Center Island, Entrance Foyer, Hi-Speed Internet Availbl, Eat-in Kitchen, Network Ready, Pantry
Heating Heat Pump
Cooling Central Electric
Fireplaces Number 1
Fireplaces Type Woodburning Fireplce
Equipment Smoke Alarm
Fireplace Y
Appliance Electric Cooktop, Dishwasher, Dryer, Electric Water Heater, Disposal, Kitchen Exhaust, Electric Oven, Refrigerator, Washer, Water Heater
Exterior
Garage Spaces 2.0
Utilities Available Cable Available, Electricity Connected, Sep Electric Meter, Water Connected
View Y/N false
Building
Story One
Foundation Slab
Water Municipal/City
Architectural Style TraditonalAmerican
Structure Type Vinyl Siding
New Construction false
Schools
High Schools Pike High School
School District Msd Pike Township
Others
Ownership Mandatory Fee
Read Less

© 2025 Listings courtesy of MIBOR as distributed by MLS GRID. All Rights Reserved.
GET MORE INFORMATION



