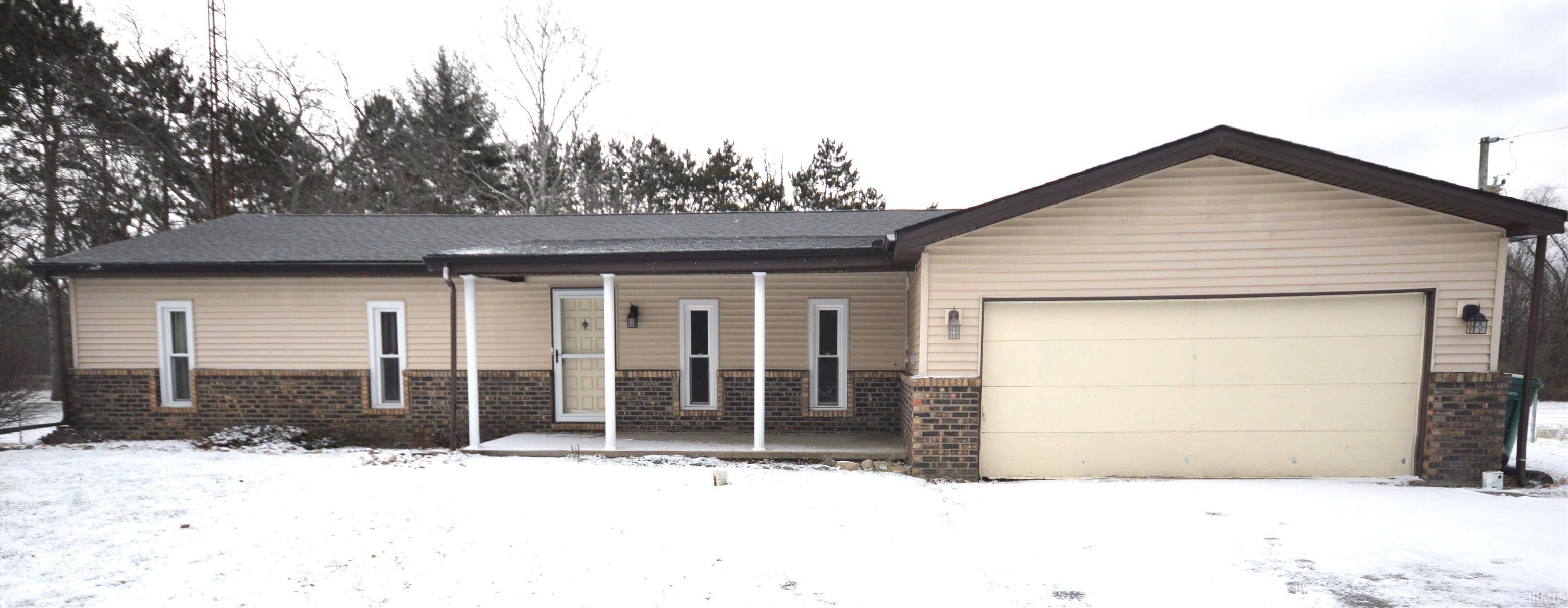For more information regarding the value of a property, please contact us for a free consultation.
64822 Oak Road Road South Bend, IN 46614
Want to know what your home might be worth? Contact us for a FREE valuation!

Our team is ready to help you sell your home for the highest possible price ASAP
Key Details
Sold Price $283,000
Property Type Single Family Home
Sub Type Site-Built Home
Listing Status Sold
Purchase Type For Sale
Square Footage 1,512 sqft
MLS Listing ID 202500755
Sold Date 02/03/25
Style One Story
Bedrooms 3
Full Baths 2
Abv Grd Liv Area 1,512
Total Fin. Sqft 1512
Year Built 1973
Annual Tax Amount $2,198
Tax Year 2025
Lot Size 6.670 Acres
Property Sub-Type Site-Built Home
Property Description
Country living at its finest! This solid 3 bed, 2 bath home is sitting on a quiet and peaceful 6.6 acres of land on peaceful Oak Road, in Union-North school district. The fenced in back yard is perfect for pets and entertaining and there is an inground pool that with a little TLC will be the summer hang out for sure! The land has lots of potential with wide open space that can be used for animals or homesteading. There is a three stall horse barn in the back as well that could easily be used as a work shop or additional storage. Newer roof, windows and furnace with a large basement full basement. Come take a look at this great home full of potential!
Location
State IN
County St. Joseph County
Area St. Joseph County
Direction Start going East on State Road 4 and turn North onto Oak Road house is on the East side of the Road.
Rooms
Basement Full Basement
Dining Room 13 x 8
Interior
Heating Electric, Forced Air
Cooling Central Air
Flooring Carpet, Laminate
Fireplaces Number 1
Fireplaces Type Den, Dining Rm, Family Rm, Kitchen, Living/Great Rm, 1st Bdrm, 2nd Bdrm, 3rd Bdrm, Electric, Wood Burning, Basement
Appliance Microwave, Refrigerator, Washer, Window Treatments, Cooktop-Electric, Dryer-Electric, Freezer, Humidifier, Oven-Electric, Pool Equipment, Range-Electric, Sump Pump, Water Heater Electric, Window Treatment-Blinds, Basketball Goal
Laundry Main
Exterior
Exterior Feature Swimming Pool
Parking Features Attached
Garage Spaces 2.0
Fence Chain Link
Pool Below Ground
Amenities Available Dryer Hook Up Electric, Garage Door Opener, Porch Enclosed, Main Floor Laundry, Sump Pump, Washer Hook-Up
Roof Type Asphalt,Shingle
Building
Lot Description Level, Pasture, Wooded
Story 1
Foundation Full Basement
Sewer Septic
Water Well
Architectural Style Ranch
Structure Type Vinyl
New Construction No
Schools
Elementary Schools Laville
Middle Schools Laville
High Schools Laville
School District Union-North United School Corp.
Others
Financing Cash,Conventional
Read Less

IDX information provided by the Indiana Regional MLS
Bought with Shelly Mobus • McKinnies Realty, LLC Elkhart
GET MORE INFORMATION



