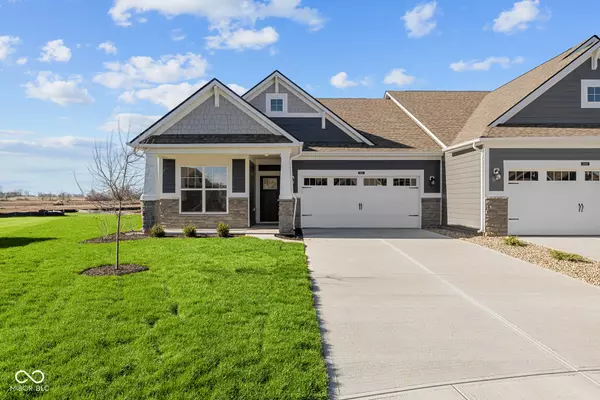For more information regarding the value of a property, please contact us for a free consultation.
3472 Hauser CT Bargersville, IN 46106
Want to know what your home might be worth? Contact us for a FREE valuation!

Our team is ready to help you sell your home for the highest possible price ASAP
Key Details
Sold Price $372,990
Property Type Townhouse
Sub Type Townhouse
Listing Status Sold
Purchase Type For Sale
Square Footage 2,119 sqft
Price per Sqft $176
Subdivision Sawyer Walk
MLS Listing ID 21998794
Sold Date 01/24/25
Bedrooms 2
Full Baths 3
HOA Fees $179/mo
HOA Y/N Yes
Year Built 2024
Tax Year 2023
Lot Size 0.280 Acres
Acres 0.28
Property Sub-Type Townhouse
Property Description
Welcome to this charming 2-bedroom, 3-bathroom home located at 3472 Hauser Court in Bargersville, IN. This 1.5-story new construction villa home features a thoughtfully designed open floorplan that maximizes space and natural light. As you enter, you are greeted by a modern kitchen complete with an inviting island - perfect for meal preparation and casual dining. The kitchen seamlessly flows into the living area, creating a warm and inviting space for relaxing or entertaining guests. The property boasts an owner's bedroom with an en-suite bathroom, providing privacy and convenience. The bedrooms are well-appointed, offering ample space and comfort for residents or guests. With 3 full bathrooms, morning routines and evening relaxation are made easy for all household members. Additionally, the covered veranda offers opportunities for enjoying fresh air and dining outside, providing a lovely outdoor extension of your living space.
Location
State IN
County Johnson
Rooms
Main Level Bedrooms 2
Interior
Interior Features Tray Ceiling(s), Center Island, Walk-in Closet(s)
Heating Forced Air, Gas
Cooling Central Electric
Fireplaces Number 1
Fireplaces Type Family Room
Fireplace Y
Appliance Dishwasher, Microwave, Electric Oven
Exterior
Garage Spaces 2.0
Building
Story One and One Half
Foundation Slab
Water Municipal/City
Architectural Style Craftsman
Structure Type Cement Siding,Stone
New Construction true
Schools
High Schools Center Grove High School
School District Center Grove Community School Corp
Others
Ownership Mandatory Fee
Read Less

© 2025 Listings courtesy of MIBOR as distributed by MLS GRID. All Rights Reserved.
GET MORE INFORMATION



