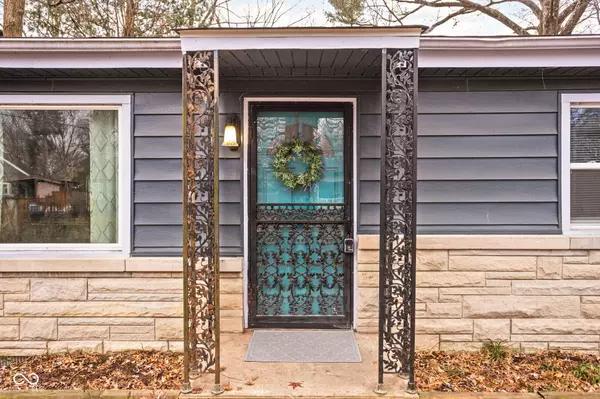For more information regarding the value of a property, please contact us for a free consultation.
1233 River Heights DR Indianapolis, IN 46240
Want to know what your home might be worth? Contact us for a FREE valuation!

Our team is ready to help you sell your home for the highest possible price ASAP
Key Details
Sold Price $189,000
Property Type Single Family Home
Sub Type Single Family Residence
Listing Status Sold
Purchase Type For Sale
Square Footage 952 sqft
Price per Sqft $198
Subdivision River Heights
MLS Listing ID 22015279
Sold Date 01/10/25
Bedrooms 2
Full Baths 2
HOA Y/N No
Year Built 1956
Tax Year 2023
Lot Size 6,098 Sqft
Acres 0.14
Property Sub-Type Single Family Residence
Property Description
*Accepted Offer/Open House Canceled* Must-see charming Broad Ripple Bungalow! Excellent location in close proximity to Broad Ripple, restaurants, The Monon, and more. 2-bed, 2-full bath layout (rare!) with multiple areas of enjoyment. Original 1950's character blended with modern improvements. Kitchen boasts granite countertops and stainless steel appliances, all of which are included. Functional floor plan includes den - which can serve as a functional office, rec/play room - as well as family room. Oversized screened in porch - perfect for enjoying views of expansive and private backyard. Updated full bathrooms. Upgrades include: new roof, water heater, well pump, breaker box, newly-added outdoor shed, washer/dryer and dishwasher. Move-in ready!
Location
State IN
County Marion
Rooms
Main Level Bedrooms 2
Kitchen Kitchen Some Updates
Interior
Interior Features Hardwood Floors, Windows Vinyl, Wood Work Painted, Paddle Fan, Eat-in Kitchen
Heating Forced Air, Electric
Cooling Central Electric
Equipment Smoke Alarm
Fireplace Y
Appliance Electric Cooktop, Dishwasher, Dryer, Washer, Tankless Water Heater, Water Purifier, Water Softener Owned
Exterior
Garage Spaces 1.0
Building
Story One
Foundation Crawl Space
Water Community Water
Architectural Style Ranch
Structure Type Vinyl Siding
New Construction false
Schools
Elementary Schools Fox Hill Elementary School
Middle Schools Northview Middle School
High Schools North Central High School
School District Msd Washington Township
Read Less

© 2025 Listings courtesy of MIBOR as distributed by MLS GRID. All Rights Reserved.
GET MORE INFORMATION



