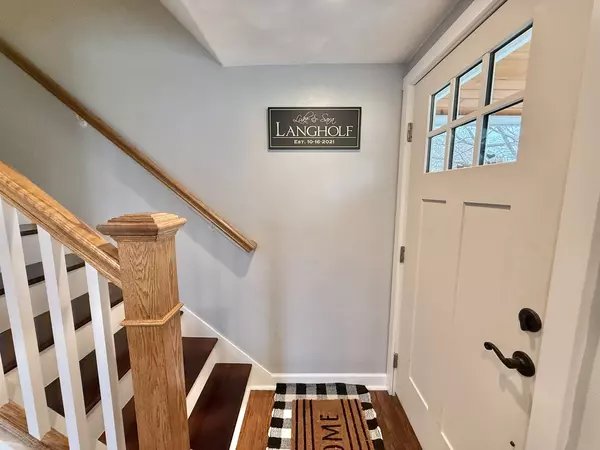For more information regarding the value of a property, please contact us for a free consultation.
403 N Benton ST Winnebago, IL 61088
Want to know what your home might be worth? Contact us for a FREE valuation!

Our team is ready to help you sell your home for the highest possible price ASAP
Key Details
Sold Price $190,000
Property Type Single Family Home
Sub Type Detached Single
Listing Status Sold
Purchase Type For Sale
Square Footage 1,045 sqft
Price per Sqft $181
MLS Listing ID 12206977
Sold Date 12/13/24
Style Cape Cod
Bedrooms 3
Full Baths 1
Year Built 1950
Annual Tax Amount $4,010
Tax Year 2023
Lot Size 0.380 Acres
Lot Dimensions 100X100X165X165
Property Description
Step into this beautifully updated Cape Cod home, where classic charm meets modern elegance! Located in heart of Winnebago, this 3 bedroom, 1 bath gem has been thoughtfully renovated top to bottom in the last 6 years to blend style with function. Hardwood floors flow throughout, adding warmth and character. The heart of the home is the stunning kitchen, boasting quartz countertops, stainless steel appliances, a deep farmhouse sink, crisp white soft-close cabinetry & island with breakfast bar-perfect for cooking and gathering alike. Main floor primary bedroom with the other 2 bedrooms on the 2nd floor. Beautiful bathroom with trendy tile flooring, white subway tile tub surround & vanity with quartz top. Relax in the sunroom, a cozy retreat that brings the outdoors in with a wall of windows and provides extra space for lounging or entertaining. Outside, you'll find a large, fenced backyard, firepit and a 2.5 car garage. All appliances stay & school campus around the corner!
Location
State IL
County Winnebago
Area Out Of Area Winnebago Cnty
Rooms
Basement Full
Interior
Interior Features First Floor Bedroom, Some Window Treatment
Heating Natural Gas, Forced Air
Cooling Central Air
Equipment Sump Pump
Fireplace N
Appliance Microwave, Dishwasher, Refrigerator, Washer, Dryer
Exterior
Exterior Feature Deck, Fire Pit, Other
Parking Features Detached
Garage Spaces 2.5
Roof Type Asphalt
Building
Sewer Public Sewer
Water Public
New Construction false
Schools
Elementary Schools Dorothy Simon Elementary School
Middle Schools Winnebago Middle School
High Schools Winnebago High School
School District 323 , 323, 323
Others
HOA Fee Include None
Ownership Fee Simple
Special Listing Condition None
Read Less

© 2024 Listings courtesy of MRED as distributed by MLS GRID. All Rights Reserved.
Bought with Inactive Inactive • Baird & Warner Fox Valley - Geneva
GET MORE INFORMATION




