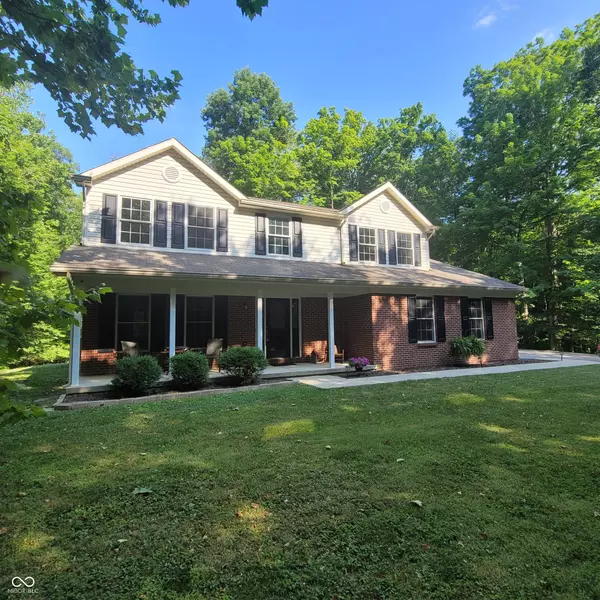For more information regarding the value of a property, please contact us for a free consultation.
1359 S Paradise Bay BLVD Rockville, IN 47872
Want to know what your home might be worth? Contact us for a FREE valuation!

Our team is ready to help you sell your home for the highest possible price ASAP
Key Details
Sold Price $335,000
Property Type Single Family Home
Sub Type Single Family Residence
Listing Status Sold
Purchase Type For Sale
Square Footage 3,224 sqft
Price per Sqft $103
Subdivision Paradise Bay
MLS Listing ID 21955520
Sold Date 12/13/24
Bedrooms 4
Full Baths 2
Half Baths 1
HOA Fees $41/ann
HOA Y/N Yes
Year Built 2006
Tax Year 2023
Lot Size 1.920 Acres
Acres 1.92
Property Description
Spacious 4 bedroom 2.5 bath home located in Paradise Bay. Enjoy the nature on this 1.92A wooded lot. Open concept kitchen to family room with a gas log fireplace. Eat-in kitchen offers a center island and pantry. Home also has a formal dining room and living room for additional space to host family gatherings or for entertaining friends. Large primary suite with a walk in closet and tray ceilings. The basement has so much to offer from a rec room to a play room along with an abundant amount of storage area. Outside you will find an open deck great for entertaining, firepit and a trail down to the lake.
Location
State IN
County Parke
Rooms
Basement Finished Walls
Kitchen Kitchen Some Updates
Interior
Interior Features Tray Ceiling(s), Vaulted Ceiling(s), Center Island, Entrance Foyer, Eat-in Kitchen, Pantry, Screens Complete, Walk-in Closet(s), Windows Vinyl, Wood Work Painted
Heating Heat Pump
Cooling Central Electric
Fireplaces Number 1
Fireplaces Type Family Room, Gas Log
Fireplace Y
Appliance Electric Cooktop, Dishwasher, Dryer, Refrigerator, Washer, Water Heater, Water Softener Owned
Exterior
Exterior Feature Barn Mini, Outdoor Fire Pit
Garage Spaces 2.0
Building
Story Two
Foundation Concrete Perimeter
Water Private Well
Architectural Style TraditonalAmerican
Structure Type Vinyl With Brick
New Construction false
Schools
School District North Central Parke Comm Schl Corp
Others
Ownership Mandatory Fee
Read Less

© 2025 Listings courtesy of MIBOR as distributed by MLS GRID. All Rights Reserved.
GET MORE INFORMATION



