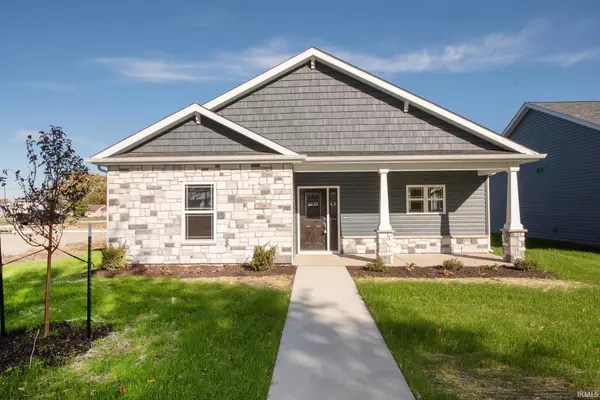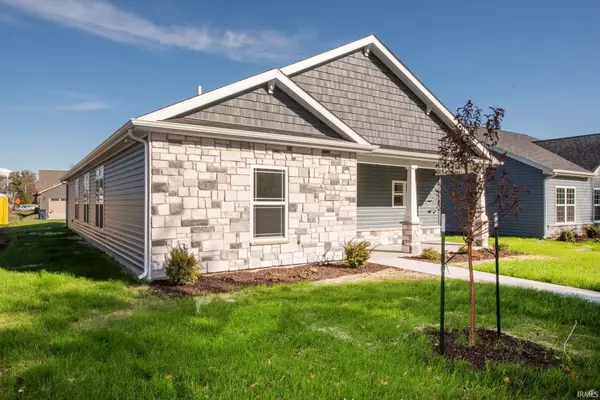For more information regarding the value of a property, please contact us for a free consultation.
1200 E South Street Frankfort, IN 46041
Want to know what your home might be worth? Contact us for a FREE valuation!

Our team is ready to help you sell your home for the highest possible price ASAP
Key Details
Sold Price $290,950
Property Type Single Family Home
Sub Type Site-Built Home
Listing Status Sold
Purchase Type For Sale
Square Footage 1,750 sqft
Subdivision Riley School
MLS Listing ID 202340005
Sold Date 12/13/24
Style One Story
Bedrooms 3
Full Baths 2
Abv Grd Liv Area 1,750
Total Fin. Sqft 1750
Year Built 2023
Tax Year 2023
Lot Size 8,276 Sqft
Property Description
BRAND NEW CONSTRUCTION Brought to you by Majestic Homes. The New, quaint Riley School Subdivision community is home to adorable, craftsman style homes uniquely designed with spacious open floor plans and rear entry garages to make the most of the space. The Kingsbury floor plan offers 1750 sq/ft including 3 bedrooms, 2 full baths, plus a den. The open floor plan offers 9' ceilings throughout, a spacious Great room open to large kitchen with nook area complete with large island, quartz countertops, & SS appliances. Enjoy the large owner’s suite with a huge walk-in closet, & dual sink vanity. In addition, you'll find 2 nice sized additional bedrooms, a 2nd full bath, along with a separate laundry room. Other great features include an oversized 2 car garage with pull down attic storage, water softener, and a large covered porch in the front.
Location
State IN
County Clinton County
Area Clinton County
Direction From 28 continue on to E Walnut Street through downtown Frankfort. Right on S Williams Road and left on E Wabash Street. Home on left.
Rooms
Basement Slab
Kitchen Main, 19 x 11
Interior
Heating Gas, Forced Air
Cooling Central Air
Appliance Dishwasher, Microwave, Refrigerator, Range-Electric, Water Heater Gas, Water Softener-Owned
Laundry Main
Exterior
Parking Features Attached
Garage Spaces 2.0
Fence None
Amenities Available Attic Pull Down Stairs, Attic Storage, Ceiling-9+, Ceiling Fan(s), Closet(s) Walk-in, Countertops-Solid Surf, Disposal, Dryer Hook Up Electric, Garage Door Opener, Kitchen Island, Open Floor Plan, Porch Covered, Twin Sink Vanity
Roof Type Asphalt,Shingle
Building
Lot Description Level
Story 1
Foundation Slab
Sewer City
Water City
Architectural Style Ranch
Structure Type Stone,Vinyl
New Construction No
Schools
Elementary Schools Blue Ridge / Green Meadows
Middle Schools Frankfort
High Schools Frankfort
School District Community Schools Of Frankfort
Others
Financing Cash,Conventional,FHA
Read Less

IDX information provided by the Indiana Regional MLS
Bought with Gena Martin • GMR Realty
GET MORE INFORMATION




