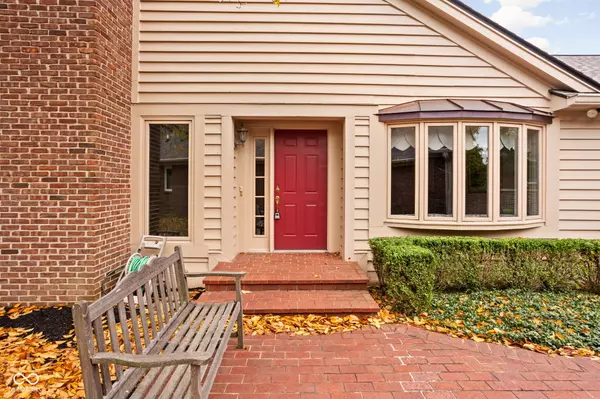For more information regarding the value of a property, please contact us for a free consultation.
5062 Morton PL Carmel, IN 46033
Want to know what your home might be worth? Contact us for a FREE valuation!

Our team is ready to help you sell your home for the highest possible price ASAP
Key Details
Sold Price $394,000
Property Type Single Family Home
Sub Type Single Family Residence
Listing Status Sold
Purchase Type For Sale
Square Footage 2,835 sqft
Price per Sqft $138
Subdivision Terrace At Mohawk Crossing
MLS Listing ID 22009980
Sold Date 12/12/24
Bedrooms 2
Full Baths 2
Half Baths 1
HOA Fees $83/ann
HOA Y/N Yes
Year Built 1985
Tax Year 2023
Lot Size 6,969 Sqft
Acres 0.16
Property Sub-Type Single Family Residence
Property Description
Discover this beautifully maintained single-story home in sought after Terrace @ Mohawk Crossing. With 2 bedrooms, 2.5 baths, a versatile den/sunroom and a full finished basement, this home is ideal for anyone seeking an easy lifestyle and an absolutely great Carmel location. The welcoming floor plan also features a living room with a classic fireplace, dining room and a eat-in kitchen with ample cabinetry, counter space, with access to the brick courtyard outdoor entertaining area. The basement is ideal for additional storage, a home gym, office, hobby or media space, and possibly the addition of a 3rd bedroom. Outside, enjoy the tranquility of a fully fenced courtyard and lawn area, perfect for gardening, outdoor dining, or simply unwinding in your own private oasis. Additional highlights include a 2-car garage, newer roof (2020), and a primary suite with a dedicated bath, walk-in closet and patio. With a fantastic walkable location, you'll love being just steps away from the grocery, pharmacy, boutique shops, and a friendly neighborhood pub. Everything you need is literally just around the corner. Take a look and make this your home!
Location
State IN
County Hamilton
Rooms
Basement Daylight/Lookout Windows, Finished
Main Level Bedrooms 2
Kitchen Kitchen Some Updates
Interior
Interior Features Attic Access, Built In Book Shelves, Raised Ceiling(s), Entrance Foyer, Paddle Fan, Eat-in Kitchen, Screens Some, Walk-in Closet(s), Window Bay Bow, Wood Work Painted
Heating Forced Air, Gas
Cooling Central Electric
Fireplaces Number 1
Fireplaces Type Living Room, Woodburning Fireplce
Fireplace Y
Appliance Dishwasher, Dryer, Disposal, Gas Water Heater, MicroHood, Electric Oven, Refrigerator, Trash Compactor, Washer
Exterior
Garage Spaces 2.0
Building
Story One
Foundation Concrete Perimeter
Water Municipal/City
Architectural Style Ranch, TraditonalAmerican
Structure Type Brick
New Construction false
Schools
School District Carmel Clay Schools
Others
HOA Fee Include Entrance Common,Maintenance
Ownership Mandatory Fee
Read Less

© 2025 Listings courtesy of MIBOR as distributed by MLS GRID. All Rights Reserved.
GET MORE INFORMATION



