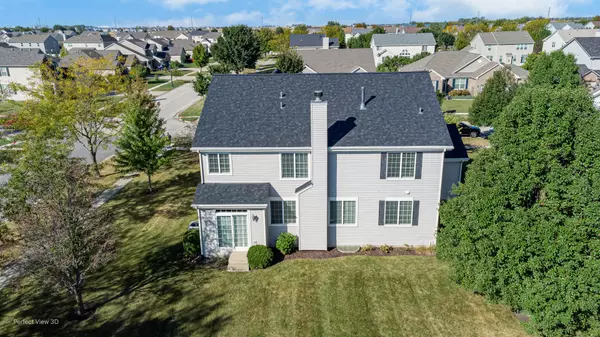For more information regarding the value of a property, please contact us for a free consultation.
600 Herath LN Shorewood, IL 60404
Want to know what your home might be worth? Contact us for a FREE valuation!

Our team is ready to help you sell your home for the highest possible price ASAP
Key Details
Sold Price $459,000
Property Type Single Family Home
Sub Type Detached Single
Listing Status Sold
Purchase Type For Sale
Square Footage 3,081 sqft
Price per Sqft $148
Subdivision Edgewater
MLS Listing ID 12170326
Sold Date 12/10/24
Style Traditional
Bedrooms 4
Full Baths 2
Half Baths 1
HOA Fees $53/ann
Year Built 2006
Annual Tax Amount $10,045
Tax Year 2023
Lot Size 0.370 Acres
Lot Dimensions 105 X 161 X 102 X 162
Property Description
Welcome to your dream home! This stunning 4-bedroom, 2.5-bathroom traditional two-story residence boasts an impressive 3,081 square feet of living space, perfect for family gatherings and entertaining. Situated on one of the largest corner lots in the subdivision, this property offers ample outdoor space for play, gardening, or simply enjoying the tranquility of your surroundings. Step inside to discover a spacious and inviting layout. The main floor features a bright and airy living room, a cozy family room with a fireplace, and a well-appointed kitchen that flows seamlessly into the dining area. The kitchen is equipped with modern appliances, abundant cabinetry, making it a chef's delight. Upstairs, you'll find four generously sized bedrooms, including a luxurious primary suite with an en-suite bathroom and two walk-in closets. Each additional bedroom offers plenty of natural light and space for family or guests. The full basement provides endless possibilities-create a recreational area, home gym, or extra storage. With a three-car garage, there's plenty of room for vehicles, tools, and hobbies. Don't miss this rare opportunity to own a beautiful home on a spacious lot, ideally located near local amenities, parks, and schools. Schedule your showing today!
Location
State IL
County Will
Area Shorewood
Rooms
Basement Full
Interior
Interior Features Hardwood Floors, First Floor Laundry, Walk-In Closet(s), Ceilings - 9 Foot, Separate Dining Room
Heating Natural Gas, Forced Air
Cooling Central Air
Fireplaces Number 1
Fireplaces Type Attached Fireplace Doors/Screen, Gas Log, Gas Starter
Equipment Water-Softener Owned, TV Antenna, CO Detectors, Ceiling Fan(s), Sump Pump, Water Heater-Gas
Fireplace Y
Appliance Microwave, Dishwasher, Refrigerator, Freezer, Washer, Dryer, Cooktop, Built-In Oven, Range Hood, Water Softener Owned
Laundry Gas Dryer Hookup, In Unit
Exterior
Exterior Feature Storms/Screens
Parking Features Attached
Garage Spaces 3.0
Community Features Park, Lake, Curbs, Sidewalks, Street Lights, Street Paved
Roof Type Asphalt
Building
Lot Description Corner Lot, Level, Sidewalks, Streetlights
Sewer Public Sewer
Water Public
New Construction false
Schools
School District 30C , 30C, 204
Others
HOA Fee Include Insurance,Other
Ownership Fee Simple w/ HO Assn.
Special Listing Condition Standard
Read Less

© 2024 Listings courtesy of MRED as distributed by MLS GRID. All Rights Reserved.
Bought with Dina DeJarld • Realty Executives Success
GET MORE INFORMATION




