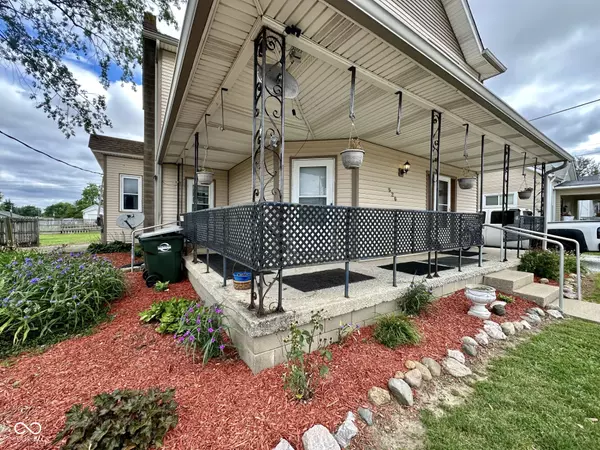For more information regarding the value of a property, please contact us for a free consultation.
526 W Sheridan ST Greensburg, IN 47240
Want to know what your home might be worth? Contact us for a FREE valuation!

Our team is ready to help you sell your home for the highest possible price ASAP
Key Details
Sold Price $185,000
Property Type Single Family Home
Sub Type Single Family Residence
Listing Status Sold
Purchase Type For Sale
Square Footage 2,172 sqft
Price per Sqft $85
Subdivision No Subdivision
MLS Listing ID 21984803
Sold Date 12/09/24
Bedrooms 5
Full Baths 3
HOA Y/N No
Year Built 1880
Tax Year 2023
Lot Size 9,147 Sqft
Acres 0.21
Property Description
Looking for a single family home or an investment opportunity. This home can be both! Current owner has owned this property for 35 yrs and it has been a single family home as well as a 3 unit multi-family investment property. With consisting of a little over 2100sqft of living space, you can make this home your own with minor touches. First door located on the wrap around front porch was once a bedroom and is now a 15x15 apartment studio with a small kitchenette and full bath. This can be converted back into a bedroom with access to the main home if new buyer would like by taking out a small section in living room and adding doors back where they once were. Previously, there were french doors that was removed to convert the apartment studio. Main floor consist of dining room with woodburning stove (currently hasn't been used in 4yrs), living room, eat-in kitchen, full bath, and 2nd bedroom. Upstairs consist of 3 more additional bedrooms, bonus room, and full bath. In the 2nd bedroom upstairs you will find a small kitchenette and an electric plug for a stove. This can easily be removed. Large backyard with a 1 car detached garage with gravel floor. Recent updates include: Newer siding and roof in 2013, brand new furnace and A/C unit.
Location
State IN
County Decatur
Rooms
Main Level Bedrooms 2
Interior
Interior Features Paddle Fan, Hi-Speed Internet Availbl, Eat-in Kitchen, Walk-in Closet(s), Wood Work Painted
Heating Forced Air, Gas
Cooling Central Electric
Fireplaces Number 1
Fireplaces Type Dining Room, Woodburning Fireplce
Fireplace Y
Appliance Dishwasher
Exterior
Garage Spaces 1.0
Utilities Available Cable Available, Electricity Connected, Gas, Water Connected
View Y/N false
Building
Story Two
Foundation Cellar, Crawl Space
Water Municipal/City
Architectural Style TraditonalAmerican
Structure Type Vinyl Siding
New Construction false
Schools
Elementary Schools Greensburg Elementary
Middle Schools Greensburg Community Jr High
High Schools Greensburg Community High School
School District Greensburg Community Schools
Read Less

© 2024 Listings courtesy of MIBOR as distributed by MLS GRID. All Rights Reserved.
GET MORE INFORMATION




