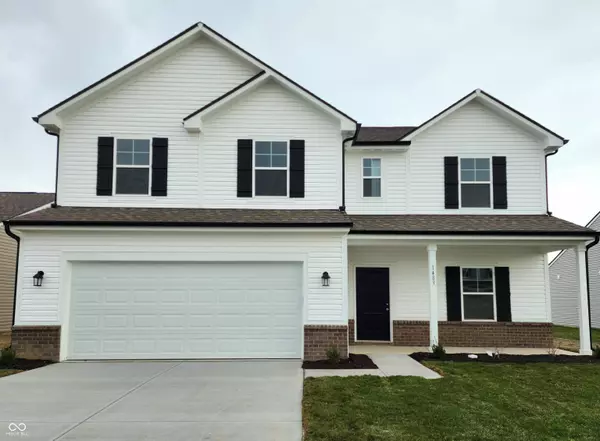For more information regarding the value of a property, please contact us for a free consultation.
1483 Juniper DR Sheridan, IN 46069
Want to know what your home might be worth? Contact us for a FREE valuation!

Our team is ready to help you sell your home for the highest possible price ASAP
Key Details
Sold Price $369,995
Property Type Single Family Home
Sub Type Single Family Residence
Listing Status Sold
Purchase Type For Sale
Square Footage 2,612 sqft
Price per Sqft $141
Subdivision Maple Run
MLS Listing ID 22013460
Sold Date 12/03/24
Bedrooms 4
Full Baths 2
Half Baths 1
HOA Fees $29/ann
HOA Y/N Yes
Year Built 2024
Tax Year 2024
Lot Size 6,098 Sqft
Acres 0.14
Property Description
Welcome to your home in Sheridan, IN! This Palmetto floor plan features a classic facade with a brick wrap exterior and large covered front porch, perfect for coffee in the mornings or calm evenings under the stars. Discover an open-concept main floor with elegant 9' ceilings creating an airy atmosphere. The versatile flex space makes for an ideal study for remote work or quiet reading. The heart of the home is the spacious kitchen, complete with a center island and quartz countertops, complemented by sleek stainless steel appliances. The living area flows seamlessly into the dining space, and luxury vinyl plank flooring adds both style and durability throughout the common areas. Upstairs, you'll find a cozy loft area, perfect for family gatherings or a playroom. Retreat to the primary suite, featuring a beautifully tiled shower and a double bowl vanity for ultimate convenience. With three additional bedrooms and a second full bathroom, there's plenty of space for family and guests. This home combines comfort, functionality, and modern design, making it the perfect place to create lasting memories. Don't miss the opportunity to make it yours!
Location
State IN
County Hamilton
Interior
Interior Features Bath Sinks Double Main, Breakfast Bar, Center Island, Entrance Foyer, Eat-in Kitchen, Network Ready, Pantry, Walk-in Closet(s)
Heating Electric, Heat Pump
Cooling Central Electric
Fireplace N
Appliance Dishwasher, Disposal, Microwave, Electric Oven
Exterior
Garage Spaces 2.0
Building
Story Two
Foundation Slab
Water Municipal/City
Architectural Style TraditonalAmerican, Other
Structure Type Vinyl With Brick
New Construction true
Schools
Elementary Schools Sheridan Elementary School
Middle Schools Sheridan Middle School
High Schools Sheridan High School
School District Sheridan Community Schools
Others
Ownership Mandatory Fee
Read Less

© 2024 Listings courtesy of MIBOR as distributed by MLS GRID. All Rights Reserved.
GET MORE INFORMATION



