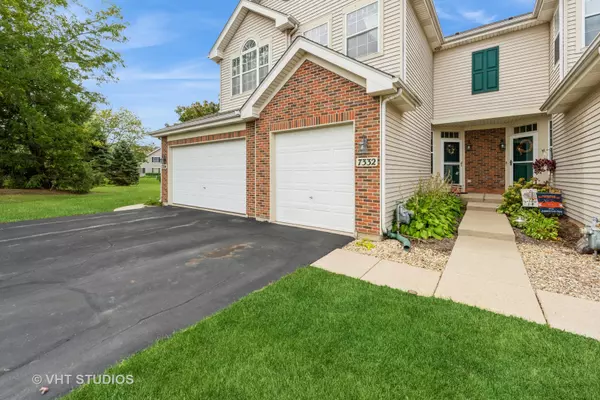For more information regarding the value of a property, please contact us for a free consultation.
7332 Grandview CT Carpentersville, IL 60110
Want to know what your home might be worth? Contact us for a FREE valuation!

Our team is ready to help you sell your home for the highest possible price ASAP
Key Details
Sold Price $260,000
Property Type Townhouse
Sub Type Townhouse-2 Story
Listing Status Sold
Purchase Type For Sale
Square Footage 1,280 sqft
Price per Sqft $203
Subdivision Kimball Farms
MLS Listing ID 12170022
Sold Date 11/26/24
Bedrooms 2
Full Baths 2
Half Baths 1
HOA Fees $176/mo
Rental Info No
Year Built 1999
Annual Tax Amount $4,527
Tax Year 2023
Lot Dimensions COMMON
Property Description
This beautifully updated 2-story townhouse offers the perfect blend of privacy and comfort, tucked away in a peaceful cul-de-sac. Home boasts vaulted and cathedral ceilings, enhancing the open floor plan and allowing an abundance of natural light to fill the space.The modern kitchen features s/s appliances, sleek white cabinetry, and a stylish glass backsplash, seamlessly flowing into the open and airy LR/DR area with access to a private patio and spacious grassy yard. 2nd floor features 2 BRs/2 full baths, including a luxurious primary suite. For added convenience, there's a laundry room located on the 2nd floor & lst flr powder room for your guests. Enjoy the security of a new HVAC system in the full basement, and an AT garage. Ideally situated in a great location with a nearby park, this home is located in the Algonquin school district.
Location
State IL
County Kane
Area Carpentersville
Rooms
Basement Full
Interior
Interior Features Vaulted/Cathedral Ceilings, Wood Laminate Floors, Second Floor Laundry, Walk-In Closet(s)
Heating Natural Gas, Forced Air
Cooling Central Air
Fireplace N
Appliance Range, Dishwasher, Refrigerator, Washer, Dryer, Disposal
Laundry Gas Dryer Hookup, In Unit, Laundry Closet
Exterior
Exterior Feature Patio, Storms/Screens
Parking Features Attached
Garage Spaces 1.0
Roof Type Asphalt
Building
Lot Description Common Grounds, Cul-De-Sac, Landscaped, Pond(s)
Story 2
Sewer Public Sewer
Water Public
New Construction false
Schools
Elementary Schools Liberty Elementary School
Middle Schools Westfield Community School
High Schools H D Jacobs High School
School District 300 , 300, 300
Others
HOA Fee Include Insurance,Exterior Maintenance,Lawn Care,Snow Removal
Ownership Condo
Special Listing Condition None
Pets Allowed Cats OK, Dogs OK
Read Less

© 2024 Listings courtesy of MRED as distributed by MLS GRID. All Rights Reserved.
Bought with Elena Bakalov • Core Realty & Investments, Inc
GET MORE INFORMATION




