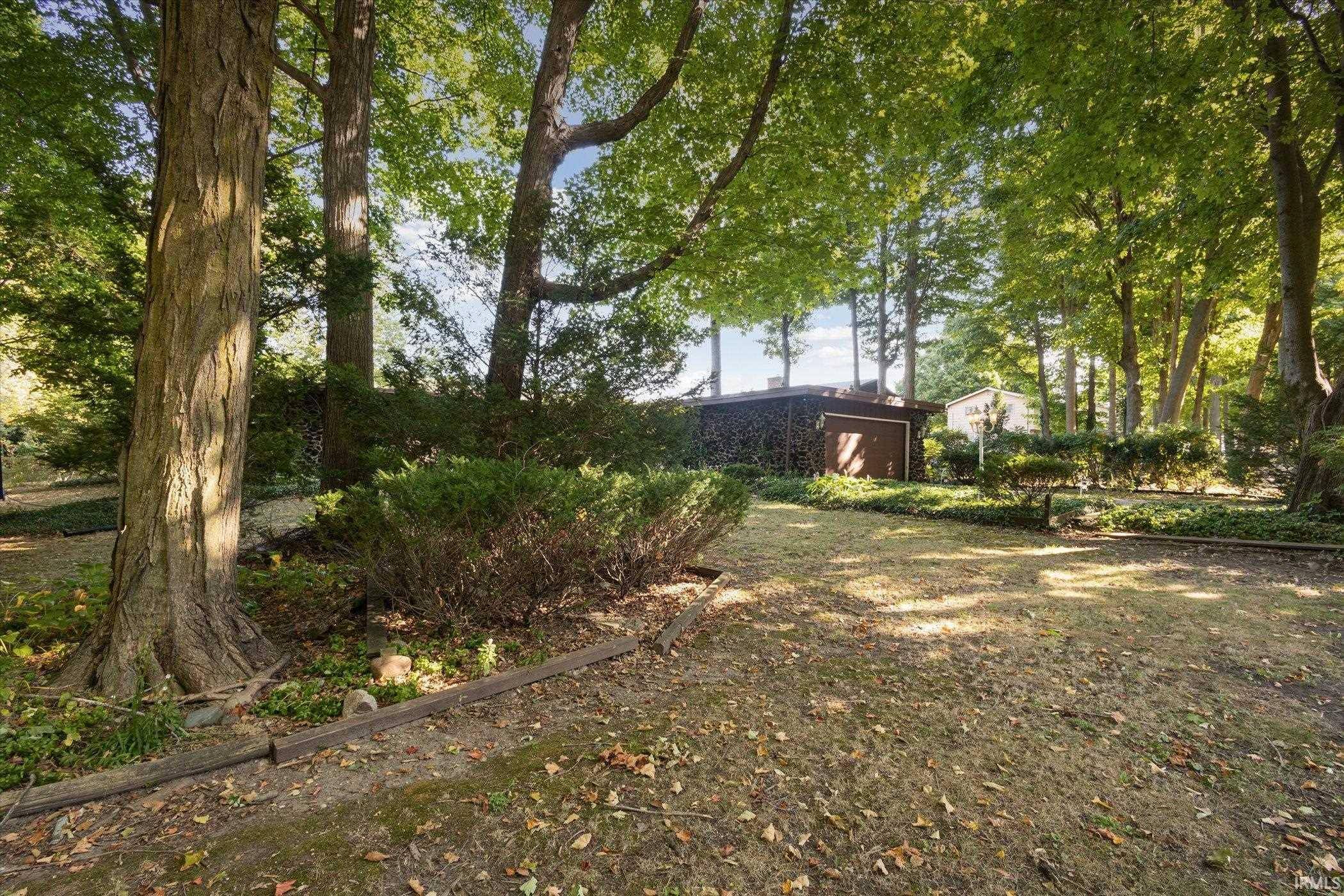For more information regarding the value of a property, please contact us for a free consultation.
17485 Starlite Drive South Bend, IN 46614-9118
Want to know what your home might be worth? Contact us for a FREE valuation!

Our team is ready to help you sell your home for the highest possible price ASAP
Key Details
Sold Price $331,000
Property Type Single Family Home
Sub Type Site-Built Home
Listing Status Sold
Purchase Type For Sale
Square Footage 2,744 sqft
Subdivision Ireland Hills
MLS Listing ID 202431001
Sold Date 11/21/24
Style One Story
Bedrooms 4
Full Baths 2
Half Baths 1
Abv Grd Liv Area 2,744
Total Fin. Sqft 2744
Year Built 1973
Annual Tax Amount $1,454
Tax Year 2024
Lot Size 0.460 Acres
Property Sub-Type Site-Built Home
Property Description
Welcome to 17485 Starlite Drive, a stunning example of midcentury modern architecture in the coveted Penn School District. This beautifully updated 4-bedroom, 2.5-bathroom home offers a harmonious blend of classic design and contemporary comforts. Nestled on a spacious lot, the property features a striking atrium that invites natural light and creates a serene indoor-outdoor living experience. With its open floor plan, expansive living areas, and sleek finishes, this home is perfect for modern living while preserving its timeless charm. Don't miss the opportunity to own this exceptional residence in a sought-after neighborhood. **Seller is licensed Broker**
Location
State IN
County St. Joseph County
Area St. Joseph County
Direction Headed East on Ireland, turn Right on Hazel. Turn right onto Starlite Dr. and property will be on the right.
Rooms
Basement Partial Basement
Interior
Heating Gas, Conventional, Forced Air
Cooling Central Air
Fireplaces Number 1
Fireplaces Type Den
Appliance Dishwasher, Microwave, Refrigerator, Washer, Dryer-Gas, Range-Gas, Water Softener-Rented
Laundry Main
Exterior
Parking Features Attached
Garage Spaces 2.0
Fence Chain Link
Building
Lot Description Partially Wooded
Story 1
Foundation Partial Basement
Sewer Septic
Water Well
Architectural Style Contemporary, Patio/Garden Home
Structure Type Other
New Construction No
Schools
Elementary Schools Meadows Edge
Middle Schools Grissom
High Schools Penn
School District Penn-Harris-Madison School Corp.
Others
Financing Cash,Conventional,FHA,VA
Read Less

IDX information provided by the Indiana Regional MLS
Bought with Kyran Esra Heisey • The Home Source Group
GET MORE INFORMATION



