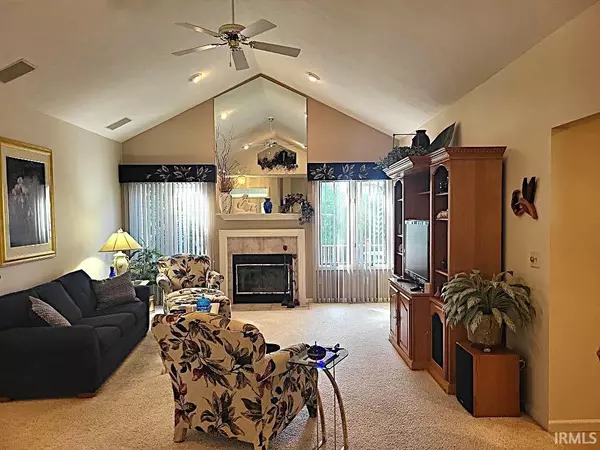For more information regarding the value of a property, please contact us for a free consultation.
2109 N Carrolton Drive Muncie, IN 47304
Want to know what your home might be worth? Contact us for a FREE valuation!

Our team is ready to help you sell your home for the highest possible price ASAP
Key Details
Sold Price $287,900
Property Type Single Family Home
Sub Type Site-Built Home
Listing Status Sold
Purchase Type For Sale
Square Footage 1,938 sqft
Subdivision Westbrook Manor
MLS Listing ID 202437169
Sold Date 11/21/24
Style One Story
Bedrooms 3
Full Baths 2
Abv Grd Liv Area 1,938
Total Fin. Sqft 1938
Year Built 1994
Annual Tax Amount $1,827
Tax Year 2024
Lot Size 10,454 Sqft
Property Description
Yorktown Schools - Northwest location! Great custom built, one owner ranch has so much to offer! Welcoming you to this beautiful home is a covered front porch that leads into a large ceramic-tiled entryway and then to the Large Great Room that features a dramatic cathedral ceiling and gas fireplace. Adjoining the Great Room is a lovely formal dining room with a built-in bank of cabinets and a beautiful circle-top window.. The bright kitchen has lots of very nice cabinets, a pretty corner sink (sink, disposal, and faucet replaced in '21), and attractive tile backsplash as well as a breakfast bar and separate informal dining space with a beautiful bank of windows and another circle-top window. The kitchen appliances stay and there's a water purifier under the kitchen sink that stays as well. The Main Bedroom features a tray ceiling and lovely accent lighting and it accesses a private well-appointed Main bathroom. This spacious bath has a double vanity with 2 sinks, a whirlpool tub, a separate shower, and access to a nice walk-in closet. There are 2 additional bedrooms, each with double closets. The hall bath has a vaulted ceiling and skylight and is located between the bedrooms. The hallway connecting the Great Room and the rest of the home, has a very nice built-in wet bar (perfect for a drink center or wine bar for entertaining). The nice sized laundry room has a soaking sink and built-in ironing board and there's a roomy walk-in pantry accessed from it. Off the kitchen is a 3-season porch and a great deck constructed of a no-maintenance vinyl material. Some of the other features include Andersen casement windows, nice built-in accent shelves with lighting in the hallway, and a side loading garage with an extra amount of driveway/parking space. This home has been well cared for and it shows! Attached shelving and storage cabinets in garage stay. Sewer service is through Delaware County Waster Water and trash pickup is billed through Yorktown Municipal Water Works. Note: Entertainment center in Great Room may stay at no added cost or value as may 2 hose reels and garden hoses outside. County drainage easement runs on west end of the property. *******This was a Registered Office Exclusive listing until it was activated in MLS on September 25, 2024.
Location
State IN
County Delaware County
Area Delaware County
Direction SR 332 to CR 500W, turn south to W Jackson St. Turn west on W Jackson and then turn north on Carrolton Dr to property.
Rooms
Basement Crawl
Dining Room 11 x 11
Kitchen , 21 x 12
Interior
Heating Gas, Forced Air
Cooling Central Air
Fireplaces Number 1
Fireplaces Type Living/Great Rm, Gas Log
Appliance Dishwasher, Microwave, Refrigerator, Washer, Window Treatments, Dryer-Electric, Range-Electric, Sump Pump, Water Softener-Rented, Window Treatment-Blinds, Water Heater - Rental
Laundry Main, 9 x 9
Exterior
Parking Features Attached
Garage Spaces 2.0
Amenities Available Cable Ready, Deck Open, Disposal, Garage Door Opener
Roof Type Asphalt
Building
Lot Description Level
Story 1
Foundation Crawl
Sewer City
Water Well
Architectural Style Ranch
Structure Type Brick,Vinyl
New Construction No
Schools
Elementary Schools Pleasant View (K-2) Yorktown (3-5)
Middle Schools Yorktown
High Schools Yorktown
School District Yorktown Community Schools
Read Less

IDX information provided by the Indiana Regional MLS
Bought with Realtor NonMember MEIAR • NonMember MEIAR
GET MORE INFORMATION




