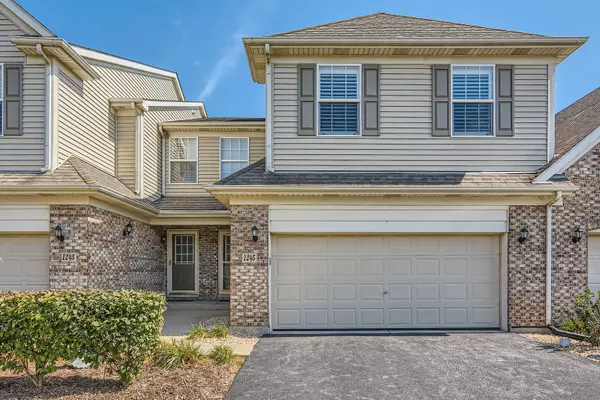For more information regarding the value of a property, please contact us for a free consultation.
1245 Asbury CT Elgin, IL 60120
Want to know what your home might be worth? Contact us for a FREE valuation!

Our team is ready to help you sell your home for the highest possible price ASAP
Key Details
Sold Price $360,000
Property Type Townhouse
Sub Type Townhouse-2 Story
Listing Status Sold
Purchase Type For Sale
Square Footage 1,961 sqft
Price per Sqft $183
Subdivision Princeton West
MLS Listing ID 12170912
Sold Date 11/18/24
Bedrooms 3
Full Baths 2
Half Baths 1
HOA Fees $191/mo
Annual Tax Amount $5,881
Tax Year 2022
Lot Dimensions COMMON
Property Description
HURRY BEFORE IT'S GONE! 3 Bedroom BRICK townhome w/Nearly 2000 SQ FT of FRESHLY PAINTED Living Space and GORGEOUS Kitchen on a PREMIUM INTERIOR lot in the subdivision! Check Out the Walk-In Closets, High Ceilings, NEW WOOD LAMINATE flooring throughout- NO CARPET. NEWER Light Fixtures w/FANS and CUSTOM MADE SHUTTERS throughout! FALL IN LOVE w/the Kitchen, sit at the Breakfast Bar, enjoy easy clean Granite Countertops, Glass Tile Backsplash, Whisper Close Cabinets, Pantry w/Pullout Shelves and GE Slate Finish Appliances including a 5 Burner Stovetop!! CHECK OUT the HUGE Master Bedroom Suite that Features a TRAY CEILING, WALK-IN CLOSET & A Full Master Bath w/Dual Sinks, Separate Shower & SOAKER TUB. Secondary Bedrooms are GENEROUSLY SIZED and have WALK-IN CLOSETS also. 2nd Floor Finishes w/LINEN Closet and Laundry Room w/Whirlpool CABRIO WASHER/DRYER. Unfinished Basement Awaits Your Finishing Touches~Offers Ample Storage. Fantastic Location - Not Backing To Other Homes Offering Privacy From The Patio, Near The Community Playground, As Well As Easy Access To I-90. Make Your Appointment Today before it's GONE.
Location
State IL
County Cook
Area Elgin
Rooms
Basement Full
Interior
Interior Features Vaulted/Cathedral Ceilings
Heating Natural Gas
Cooling Central Air
Fireplaces Number 1
Fireplaces Type Wood Burning, Gas Starter, Masonry
Equipment CO Detectors, Ceiling Fan(s)
Fireplace Y
Appliance Range, Microwave, Dishwasher, Refrigerator, Washer, Dryer, Stainless Steel Appliance(s)
Exterior
Garage Attached
Garage Spaces 2.0
Waterfront false
Roof Type Asphalt
Building
Lot Description Common Grounds
Story 2
Sewer Sewer-Storm
Water Public
New Construction false
Schools
Elementary Schools Lincoln Elementary School
Middle Schools Larsen Middle School
High Schools Elgin High School
School District 46 , 46, 46
Others
HOA Fee Include Insurance,Exterior Maintenance,Lawn Care,Snow Removal
Ownership Condo
Special Listing Condition None
Pets Description Cats OK, Dogs OK
Read Less

© 2024 Listings courtesy of MRED as distributed by MLS GRID. All Rights Reserved.
Bought with Sarah Leonard • Legacy Properties, A Sarah Leonard Company, LLC
GET MORE INFORMATION




