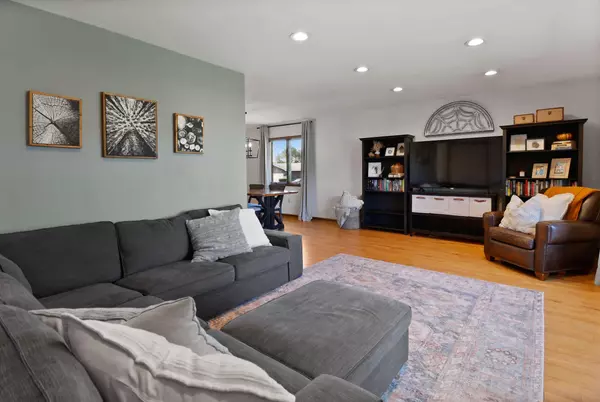For more information regarding the value of a property, please contact us for a free consultation.
1553 W 96th PL Crown Point, IN 46307
Want to know what your home might be worth? Contact us for a FREE valuation!

Our team is ready to help you sell your home for the highest possible price ASAP
Key Details
Sold Price $316,250
Property Type Single Family Home
Sub Type Single Family Residence
Listing Status Sold
Purchase Type For Sale
Square Footage 2,214 sqft
Price per Sqft $142
Subdivision Stratford Estates
MLS Listing ID 811115
Sold Date 11/20/24
Style Ranch
Bedrooms 3
Full Baths 1
Three Quarter Bath 1
Year Built 1992
Annual Tax Amount $2,668
Tax Year 2023
Lot Size 0.300 Acres
Acres 0.3
Lot Dimensions 90 x 145
Property Sub-Type Single Family Residence
Property Description
Move-in ready, BRICK RANCH located in Northwest Indiana's desirable Crown Point community! Professionally landscaped and perfectly situated on a spacious corner lot, this home is nestled into a quiet HOA-free neighborhood. Step inside to find three generous bedrooms (with the potential to add a fourth in the basement). You'll also see two beautifully partially-updated, full bathrooms, including an ensuite off the spacious primary bedroom. The heart of this home is the recently renovated kitchen, featuring stainless steel Whirlpool appliances, plenty of cabinets, new backsplash, large butcher block island, and a matching coffee bar. Natural light floods through Anderson windows and fills the open-concept dining and family room, highlighting hardwood floors and modern light fixtures. Exit out the patio doors onto a sizeable deck with plenty of room for grilling or relaxing under an umbrella's shade. Enjoy the fire pit and stringed patio lights at night in your backyard oasis! The fenced yard offers privacy while the pool promises endless summer fun. Back inside, the finished basement is a versatile space, offering plenty of storage, an expensive laundry room, and a sizeable second living area. An office with stylish barn doors provides a separate work-from-home solution. A new HVAC system installed in 2023 ensures year-round comfort and energy efficiency. This home is conveniently located near shopping, dining, parks, & hospitals. Commuters will also appreciate easy access to major highways, making travel to Chicago & surrounding areas a breeze. Take advantage of low property taxes. With its perfect blend of style, comfort, and functionality, this home is ready for its new owners to move in and start making memories!
Location
State IN
County Lake
Interior
Interior Features Ceiling Fan(s), Pantry, Storage, Recessed Lighting, Primary Downstairs, Kitchen Island, Laminate Counters, Entrance Foyer
Heating Central, Forced Air, Natural Gas
Fireplace N
Appliance Dishwasher, Stainless Steel Appliance(s), Refrigerator, Microwave, Gas Water Heater, Gas Range
Exterior
Exterior Feature Fire Pit, Private Entrance, Rain Gutters, Private Yard
Garage Spaces 2.0
View Y/N true
View true
Building
Lot Description Back Yard, Landscaped, Level, Front Yard, Corner Lot
Story One
Others
Tax ID 45-12-33-181-001.000-029
SqFt Source Assessor
Acceptable Financing NRA20241003221628956447000000
Listing Terms NRA20241003221628956447000000
Financing Cash
Read Less
Bought with Realty Executives Premier
GET MORE INFORMATION




