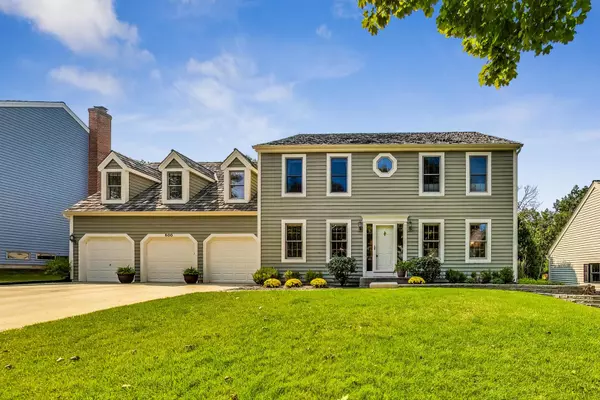For more information regarding the value of a property, please contact us for a free consultation.
500 Long Hill RD Gurnee, IL 60031
Want to know what your home might be worth? Contact us for a FREE valuation!

Our team is ready to help you sell your home for the highest possible price ASAP
Key Details
Sold Price $480,000
Property Type Single Family Home
Sub Type Detached Single
Listing Status Sold
Purchase Type For Sale
Square Footage 3,269 sqft
Price per Sqft $146
Subdivision Providence Village
MLS Listing ID 12158343
Sold Date 11/15/24
Style Colonial
Bedrooms 4
Full Baths 2
Half Baths 1
HOA Fees $12/ann
Year Built 1993
Annual Tax Amount $12,236
Tax Year 2023
Lot Dimensions 85X173
Property Description
**BRAND NEW CEDAR SHAKE ROOF FALL 2024** This classic colonial with New England charm is nestled in the heart of Providence Village on an oversized lot, offering ultimate privacy with no rear neighbors and backing to a wooded preserve. The inviting center entry is flanked by living and dining rooms. Oak hardwood flooring leads to an island kitchen complete with stainless steel appliances and a butler's pantry with a sink. A cathedral ceiling breakfast room features an abundance of windows, including a new Anderson slider that accesses the double paver patio. Comfortably cozy, yet spacious, family room is anchored by a gas starter masonry fireplace with brick hearth. French doors connect to the living room. Leading to the attached 3 car garage, the mudroom offers abundant cabinet storage, with plumbing and hookups still in place for a first-floor laundry option. Upstairs, the master bedroom features a dressing nook & top-down/bottom up room darkening shades, walk-in closet with Elfa organizers; and a private spa bath boasting a dual sink vanity, whirlpool tub, linen closet and separate shower. Bedroom 2 offers laminate flooring, bedroom 3 is carpeted. The expansive 4th bedroom is heightened by a soaring ceiling and features a walk-in closet and extra knee-wall storage. The second-floor laundry is an added convenience. Bring your expansion ideas - the full basement is ready for your finishing touches! ***BRAND NEW HVAC SYSTEM INSTALLED 9/2024
Location
State IL
County Lake
Area Gurnee
Rooms
Basement Full
Interior
Interior Features Vaulted/Cathedral Ceilings, Bar-Wet, Hardwood Floors, Second Floor Laundry, Walk-In Closet(s)
Heating Natural Gas, Forced Air
Cooling Central Air
Fireplaces Number 1
Fireplaces Type Gas Starter, Masonry
Equipment TV-Cable, CO Detectors, Ceiling Fan(s), Sump Pump
Fireplace Y
Appliance Range, Microwave, Dishwasher, Refrigerator, Washer, Dryer
Laundry Gas Dryer Hookup, Laundry Closet
Exterior
Exterior Feature Dog Run, Brick Paver Patio
Community Features Park
Waterfront false
Roof Type Shake
Building
Lot Description Forest Preserve Adjacent, Backs to Trees/Woods
Sewer Public Sewer, Sewer-Storm
Water Lake Michigan
New Construction false
Schools
Elementary Schools Woodland Elementary School
Middle Schools Woodland Middle School
High Schools Warren Township High School
School District 50 , 50, 121
Others
HOA Fee Include Other
Ownership Fee Simple w/ HO Assn.
Special Listing Condition None
Read Less

© 2024 Listings courtesy of MRED as distributed by MLS GRID. All Rights Reserved.
Bought with Dana Schwarz • Green Ivy Realty & Prop Mgmt
GET MORE INFORMATION




