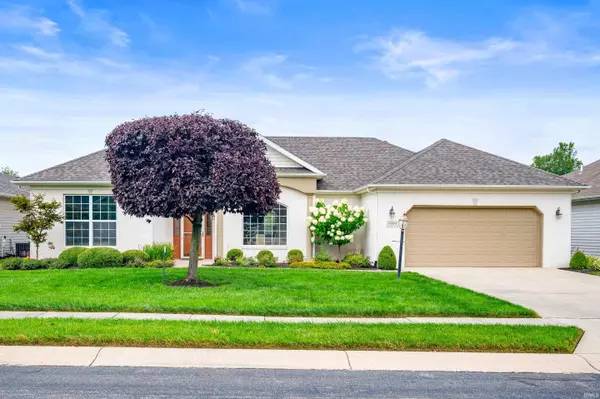For more information regarding the value of a property, please contact us for a free consultation.
5404 Wentworth Lane Muncie, IN 47304
Want to know what your home might be worth? Contact us for a FREE valuation!

Our team is ready to help you sell your home for the highest possible price ASAP
Key Details
Sold Price $292,000
Property Type Condo
Sub Type Condo/Villa
Listing Status Sold
Purchase Type For Sale
Square Footage 2,153 sqft
Subdivision Westminster Villas
MLS Listing ID 202437310
Sold Date 11/08/24
Style One Story
Bedrooms 2
Full Baths 2
HOA Fees $200/mo
Abv Grd Liv Area 2,153
Total Fin. Sqft 2153
Year Built 2004
Annual Tax Amount $2,880
Tax Year 2024
Property Description
Beautiful 2 or 3BR, 2BA custom home in Westminster Villas with a spacious and inviting interior featuring multiple upgrades. Enjoy a split floor plan, two comfortable living areas, a dedicated dining area, an office that could be a third bedroom and relaxing indoor and outdoor spaces. The living room boasts a tray ceiling and cozy gas fireplace, while the sitting room off the living room offers a separate living area for relaxation. A sunroom/breakfast nook addition added by the current owner offers a lovely area to relax in all seasons. The kitchen features upgraded countertops with extended bar seating, beautiful cabinets, a pantry, and access from the garage for convenience. Find outdoor relaxation on your private patio, while the HOA handles all lawn care, snow removal, and front landscaping. With a new roof (2023) and upgrades throughout, this home offers both comfort and peace of mind.
Location
State IN
County Delaware County
Area Delaware County
Direction Bethel to Benton Rd, south on Benton to Westminster Villas on left, right at the T and around to Wentworth. Home on right.
Rooms
Family Room 12 x 13
Basement Slab
Dining Room 11 x 13
Kitchen Main, 14 x 19
Interior
Heating Forced Air
Cooling Central Air
Flooring Carpet, Vinyl
Fireplaces Number 1
Fireplaces Type Living/Great Rm
Appliance Dishwasher, Refrigerator, Window Treatments, Range-Electric, Water Softener-Rented
Laundry Main, 6 x 7
Exterior
Parking Features Attached
Garage Spaces 2.0
Amenities Available Attic Pull Down Stairs, Built-In Bookcase, Built-in Desk, Ceiling-Tray, Ceiling Fan(s), Closet(s) Walk-in, Irrigation System, Patio Open, Main Level Bedroom Suite
Building
Lot Description Level
Story 1
Foundation Slab
Sewer City
Water City
Architectural Style Traditional
Structure Type Brick,Vinyl
New Construction No
Schools
Elementary Schools Wes-Del
Middle Schools Wes-Del
High Schools Wesdel
School District Wes-Del Community Schools
Read Less

IDX information provided by the Indiana Regional MLS
Bought with Realtor NonMember MEIAR • NonMember MEIAR
GET MORE INFORMATION




