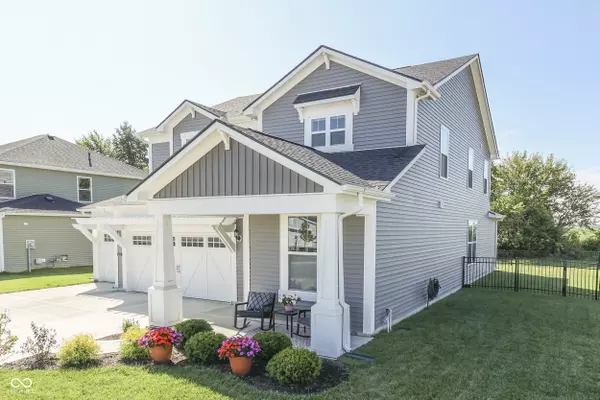For more information regarding the value of a property, please contact us for a free consultation.
6737 Seabiscuit RD Whitestown, IN 46075
Want to know what your home might be worth? Contact us for a FREE valuation!

Our team is ready to help you sell your home for the highest possible price ASAP
Key Details
Sold Price $422,000
Property Type Single Family Home
Sub Type Single Family Residence
Listing Status Sold
Purchase Type For Sale
Square Footage 2,459 sqft
Price per Sqft $171
Subdivision Bridle Oaks
MLS Listing ID 22000638
Sold Date 10/30/24
Bedrooms 4
Full Baths 3
HOA Fees $99/qua
HOA Y/N Yes
Year Built 2023
Tax Year 2023
Lot Size 0.330 Acres
Acres 0.33
Property Description
This 2023 residence is better than new due to some of the notable improvements it features that are not offered in most new construction, such as lawn irrigation system, full wrought-iron style fence, water softener, reverse osmosis system, window blinds, transformed pantry and a fully sodded backyard! This nearly 2,500 sq ft craftsman-style home boasts the space and open concept layout you yearn for, while providing a massive, almost 700 sq ft 3-car attached garage that is hard to come by in this price point presently. In addition to the 3 sizable bedrooms and loft upstairs, there is even a main level bedroom and full bath that are perfectly situated for guests or as in-law quarters. Work from your home office or utilize said space as a planning center so that you can stay organized and on top of your hectic life. Relax on either of the 2 covered porches. Bridle Oaks is a well-planned community that offers family-friendly amenities minutes from shopping, dining and entertainment, as well as direct access to the Big 4 Rail Trail which connects to downtown Whitestown, as well as downtown Zionsville. Nearby to Park 100 Office Complexes, 3 miles to The Shoppes at Whitestown, 3.5 miles from I-65 (connecting to I-465) and 1 mile from Main Street Park, an 11-acre park featuring a playground, turf play area, sledding hill, splash pad, picnic shelter, fitness trail and sports courts. High-speed Internet and TV is included in the HOA fee!
Location
State IN
County Boone
Rooms
Main Level Bedrooms 1
Kitchen Kitchen Updated
Interior
Interior Features Attic Access, Breakfast Bar, Raised Ceiling(s), Tray Ceiling(s), Center Island, Entrance Foyer, Paddle Fan, Hi-Speed Internet Availbl, In-Law Arrangement, Eat-in Kitchen, Pantry, Programmable Thermostat, Storage, Supplemental Storage, Walk-in Closet(s), Windows Thermal, Windows Vinyl, Wood Work Painted
Cooling Central Electric
Equipment Smoke Alarm
Fireplace N
Appliance Disposal, MicroHood, Gas Oven, Refrigerator, Washer, Water Purifier, Water Softener Owned
Exterior
Exterior Feature Sprinkler System, Other
Garage Spaces 3.0
Utilities Available Cable Connected, Electricity Connected, Gas, Sewer Connected, Water Connected, See Remarks
Building
Story Two
Foundation Slab
Water Municipal/City
Architectural Style Craftsman
Structure Type Vinyl Siding
New Construction false
Schools
School District Lebanon Community School Corp
Others
HOA Fee Include Common Cable,Entrance Common,Insurance,Maintenance,Nature Area,ParkPlayground,Management,Walking Trails,See Remarks,Other
Ownership Mandatory Fee
Read Less

© 2024 Listings courtesy of MIBOR as distributed by MLS GRID. All Rights Reserved.
GET MORE INFORMATION




