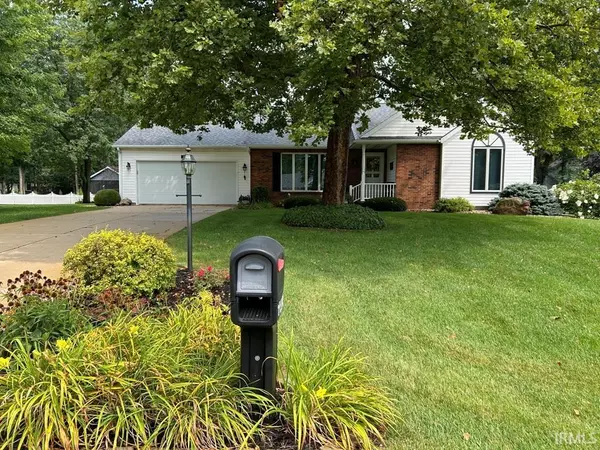For more information regarding the value of a property, please contact us for a free consultation.
14672 Acorn Drive Plymouth, IN 46563
Want to know what your home might be worth? Contact us for a FREE valuation!

Our team is ready to help you sell your home for the highest possible price ASAP
Key Details
Sold Price $295,000
Property Type Condo
Sub Type Condo/Villa
Listing Status Sold
Purchase Type For Sale
Square Footage 2,363 sqft
Subdivision Tall Oaks Estates
MLS Listing ID 202429390
Sold Date 10/21/24
Style One Story
Bedrooms 3
Full Baths 2
Half Baths 1
Abv Grd Liv Area 1,350
Total Fin. Sqft 2363
Year Built 1992
Annual Tax Amount $2,772
Lot Size 0.370 Acres
Property Description
Excellent opportunity to own a quality stand alone condo in prestigious Tall Oaks Estates. 3 Bedroom 2 1/2 bath with finished basement that has egress windows. As you enter the home you fall in love with the convenient floor plan. The first thing you see is an alluring living room that gives you an open concept view of the dining area and inviting sunroom to relax and enjoy. The splendid Kitchen is top-notch and offers plenty of cabinets and a breakfast bar. Sparkling wood floors make this home pop. Oversized Composite deck with roll out awning is accessed through the sunroom that adds extra entertaining area. Full basement has family room and third bedroom and plenty of storage. New roof was just installed. Don't wait....make your appointment to see this incredible home today.
Location
State IN
County Marshall County
Area Marshall County
Direction From Plymouth St. Rd 17 South to Tall Oaks Subdivision North to Acorn Dr to sign.
Rooms
Basement Full Basement, Partially Finished
Kitchen Main
Interior
Heating Gas, Forced Air
Cooling Central Air
Flooring Hardwood Floors, Carpet
Fireplaces Type None
Appliance Dishwasher, Microwave, Refrigerator, Washer, Dryer-Gas, Range-Gas, Sump Pump, Water Heater Gas, Water Softener-Owned
Laundry Basement
Exterior
Parking Features Attached
Garage Spaces 2.0
Fence None
Amenities Available Breakfast Bar, Built-in Desk, Ceiling Fan(s), Deck Covered, Detector-Smoke, Disposal, Dryer Hook Up Gas, Eat-In Kitchen, Garage Door Opener, Landscaped, Porch Covered, Skylight(s), Stand Up Shower, Tub/Shower Combination, Main Level Bedroom Suite, Sump Pump, Washer Hook-Up
Roof Type Shingle
Building
Lot Description Rolling
Story 1
Foundation Full Basement, Partially Finished
Sewer Private
Water Well
Architectural Style Ranch
Structure Type Brick,Vinyl
New Construction No
Schools
Elementary Schools Washington
Middle Schools Lincoln
High Schools Plymouth
School District Plymouth Community School Corp.
Others
Financing Cash,Conventional
Read Less

IDX information provided by the Indiana Regional MLS
Bought with Jim Masterson • MASTERSON & ASSOC., INC.
GET MORE INFORMATION




